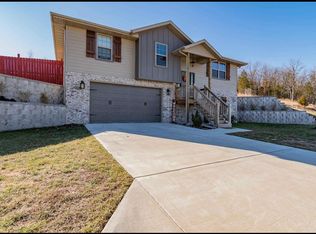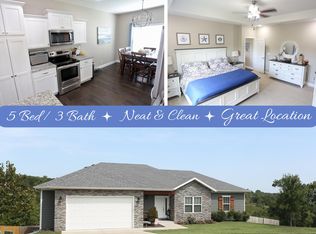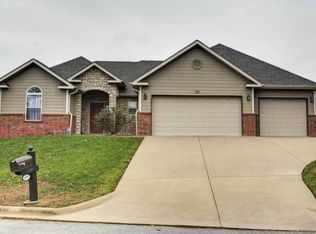Closed
Price Unknown
126 Ridgetop Lane, Branson, MO 65616
4beds
2,749sqft
Single Family Residence
Built in 2018
10,018.8 Square Feet Lot
$427,200 Zestimate®
$--/sqft
$2,542 Estimated rent
Home value
$427,200
$367,000 - $500,000
$2,542/mo
Zestimate® history
Loading...
Owner options
Explore your selling options
What's special
Nestled in Stone Valley Estates, this property has one of the best locations in all of the Branson area. Close to everything, but far enough away from the hustle and bustle to enjoy peace and tranquility. Shopping, Retail, Big Box Department Stores, Walmart, Target, Medical/Dental Care, Gas Stations, Attractions, and even HWY 65 are all within 5 minutes of your driveway! Maintained with pride and it shows! With two bedrooms on the main level and two on the lower level, there is room for everyone. The spacious living room has an electric fireplace and access to a covered & screened in deck. Kitchen features soft close drawers, granite counters and stainless steel appliances. Other features are: fenced backyard (property line goes beyond the fence), two living areas, new flooring on the main level, owned water softener and water filtration system, custom blinds, glass enclosures on each bath tub / shower, and many more. Bonus unfinished room in the basement that could be converted into a theatre room, a gym, a man cave, or maybe a craft room. Don't miss out on this awesome opportunity, schedule your showing today!
Zillow last checked: 8 hours ago
Listing updated: October 23, 2024 at 01:11pm
Listed by:
Ramona Coman-Tsahiridis 417-988-7917,
Keller Williams Tri-Lakes
Bought with:
Cole Currier, 2012035467
Currier & Company
Source: SOMOMLS,MLS#: 60274342
Facts & features
Interior
Bedrooms & bathrooms
- Bedrooms: 4
- Bathrooms: 3
- Full bathrooms: 3
Primary bedroom
- Area: 215.28
- Dimensions: 15.6 x 13.8
Bedroom 2
- Area: 179.4
- Dimensions: 13.8 x 13
Bedroom 3
- Area: 167.12
- Dimensions: 13.8 x 12.11
Bedroom 4
- Area: 145.32
- Dimensions: 12.11 x 12
Primary bathroom
- Area: 90.09
- Dimensions: 9.9 x 9.1
Bathroom full
- Area: 51.94
- Dimensions: 9.8 x 5.3
Bathroom full
- Area: 66.15
- Dimensions: 10.5 x 6.3
Dining room
- Area: 134.31
- Dimensions: 12.1 x 11.1
Family room
- Area: 437.17
- Dimensions: 36.1 x 12.11
Great room
- Area: 325.5
- Dimensions: 18.6 x 17.5
Kitchen
- Area: 201.24
- Dimensions: 15.6 x 12.9
Laundry
- Area: 57.58
- Dimensions: 8.11 x 7.1
Other
- Description: Unfinished storage. Aprox measurement.
- Area: 554.4
- Dimensions: 28 x 19.8
Heating
- Forced Air, Heat Pump, Electric
Cooling
- Ceiling Fan(s), Central Air, Heat Pump
Appliances
- Included: Electric Cooktop, Dishwasher, Disposal, Electric Water Heater, Free-Standing Electric Oven, Microwave, Refrigerator, Water Softener Owned, Water Filtration
- Laundry: Main Level, W/D Hookup
Features
- Granite Counters, Tray Ceiling(s), Vaulted Ceiling(s), Walk-In Closet(s), Walk-in Shower
- Flooring: Carpet, Laminate, Tile
- Windows: Blinds, Double Pane Windows
- Basement: Partially Finished,Walk-Out Access,Full
- Has fireplace: Yes
- Fireplace features: Electric
Interior area
- Total structure area: 3,243
- Total interior livable area: 2,749 sqft
- Finished area above ground: 1,551
- Finished area below ground: 1,198
Property
Parking
- Total spaces: 3
- Parking features: Driveway
- Attached garage spaces: 3
- Has uncovered spaces: Yes
Features
- Levels: Two
- Stories: 2
- Patio & porch: Covered, Deck, Screened
- Exterior features: Cable Access
- Fencing: Full,Wood
- Has view: Yes
- View description: City
Lot
- Size: 10,018 sqft
- Dimensions: 80 x 129.9
- Features: Sprinklers In Front
Details
- Parcel number: 084.020000000084.000
Construction
Type & style
- Home type: SingleFamily
- Property subtype: Single Family Residence
Materials
- Brick, Vinyl Siding
Condition
- Year built: 2018
Utilities & green energy
- Sewer: Public Sewer
- Water: Public
Community & neighborhood
Security
- Security features: Smoke Detector(s)
Location
- Region: Branson
- Subdivision: Stone Valley
HOA & financial
HOA
- HOA fee: $120 annually
Other
Other facts
- Listing terms: Cash,Conventional,FHA,USDA/RD,VA Loan
- Road surface type: Asphalt
Price history
| Date | Event | Price |
|---|---|---|
| 10/23/2024 | Sold | -- |
Source: | ||
| 9/28/2024 | Pending sale | $445,000$162/sqft |
Source: | ||
| 7/31/2024 | Listed for sale | $445,000$162/sqft |
Source: | ||
Public tax history
| Year | Property taxes | Tax assessment |
|---|---|---|
| 2025 | -- | $40,010 +4.6% |
| 2024 | $3,419 -0.3% | $38,260 |
| 2023 | $3,430 +3.4% | $38,260 |
Find assessor info on the county website
Neighborhood: 65616
Nearby schools
GreatSchools rating
- 9/10Buchanan ElementaryGrades: K-3Distance: 1.8 mi
- 3/10Branson Jr. High SchoolGrades: 7-8Distance: 1.3 mi
- 7/10Branson High SchoolGrades: 9-12Distance: 1.5 mi
Schools provided by the listing agent
- Elementary: Branson Buchanan
- Middle: Branson
- High: Branson
Source: SOMOMLS. This data may not be complete. We recommend contacting the local school district to confirm school assignments for this home.


