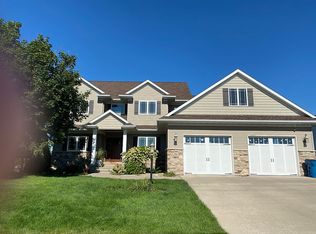Newer ranch style home in great location and premium neighborhood. Positioned at the top of the ridge with great views to both the east and the west. Over 3,000 sq ft of finished living space with 9 ft ceilings throughout most of the main level and 10 ft tray ceilings in the living room, kitchen and master bedroom. Two additional bedrooms, a 2nd full bath, half bath, and laundry complete the main level. Larger than normal master suite with tray ceiling, dual vanity, jacuzzi tub and separate shower.Finished walkout lower level includes a spacious family room with wet bar, 2 bedrooms/offices (one with french doors), a full bath, 2nd laundry room and tornado shelter. Lower level appliances are not included. Out back is a huge concrete patio and large deck overlooking the peaceful back yard with extra space between neighbors.
This property is off market, which means it's not currently listed for sale or rent on Zillow. This may be different from what's available on other websites or public sources.
