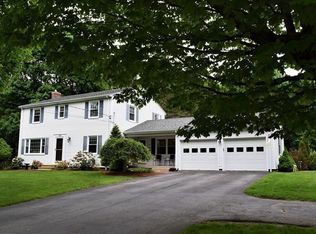Awesome raised ranch recently updated from top to bottom! Eat-in kitchen with wood floor and recent stainless appliances opens to cedar wrap around deck. Dining room opens to living room with fireplace and picture window overlooking large manicured yard. Crown moldings complete living and dining rooms. Hardwoods throughout first floor and stairway. All new windows on main floor. Three baths recently renovated with designer sinks and vanities. Lower level features slate flooring, custom bar (top to be replaced) with built-in beer taps, wood pellet stove, bath with laundry, and plenty of closets and work space, and 2-car garage. This private beautifully landscaped property sits behind a stone wall near the town center and schools and includes deck, patio, raised gardens, shed, and fire pit as well as an updated 5 year old septic system.
This property is off market, which means it's not currently listed for sale or rent on Zillow. This may be different from what's available on other websites or public sources.
