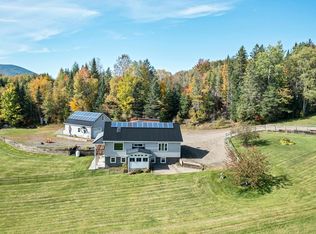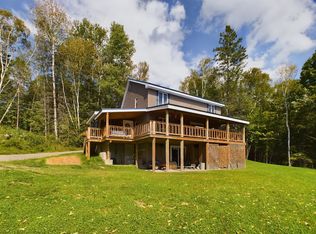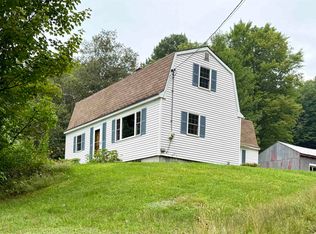**Home being sold AS IS** Fantastic views from here! This 4-bedroom home is conveniently located minutes from town. Enter this home through the attached garage that leads into the family room. On these cool Fall nights this would be the perfect place to relax with the heat from the wood stove. There is also a door leading from the family room, out onto the back deck, where you can sit and enjoy your morning coffee or relax after a long day, taking in the spectacular views. The first floor also offers the kitchen/dining area, living room with additional pellet insert in the fireplace, office, bedroom and full bathroom. The second floor of this home has an additional full bathroom and 2 large bedrooms. The basement has an additional bedroom, laundry area, work bench and plenty of useable space! The 2.9+/- level acres that this home is situated on, have been meticulously maintained! There is also an additional pole barn to store all your toys with additional workspace above! Property has both ATV & Snowmobile access!
This property is off market, which means it's not currently listed for sale or rent on Zillow. This may be different from what's available on other websites or public sources.


