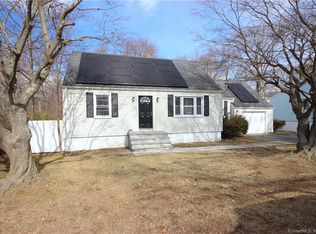Sold for $390,000
$390,000
126 Red Oak Road, Bridgeport, CT 06606
4beds
1,920sqft
Single Family Residence
Built in 1957
0.31 Acres Lot
$405,400 Zestimate®
$203/sqft
$3,143 Estimated rent
Maximize your home sale
Get more eyes on your listing so you can sell faster and for more.
Home value
$405,400
$365,000 - $454,000
$3,143/mo
Zestimate® history
Loading...
Owner options
Explore your selling options
What's special
MULTIPLE OFFERS...HIGHEST AND BEST BY THURSDAY JAN 16TH 6:00PM! This Cape-style home in the North End of Bridgeport offers 4 bedrooms and 2 full baths one in the main living area and one in the finished lower level. The lower level is an incredibly versatile space as it has the potential for an in-law setup or apartment. Beautiful flat level backyard is great for entertaining. Convenience is unmatched with this location-just minutes from the mall, gyms, grocery stores and restaurants. Within minutes of all major highways, including Route 8, the Merritt Parkway, and I-95, making for an easy commute. Whether you're looking for a cozy family home or a property with flexible living arrangements, this home is ready to meet your needs.
Zillow last checked: 8 hours ago
Listing updated: March 20, 2025 at 07:43pm
Listed by:
Angela Casablanca 203-395-0556,
BHGRE Gaetano Marra Homes 203-627-8726
Bought with:
Richard E. Wilson JR, RES.0772036
Coldwell Banker Realty
Source: Smart MLS,MLS#: 24067588
Facts & features
Interior
Bedrooms & bathrooms
- Bedrooms: 4
- Bathrooms: 2
- Full bathrooms: 2
Primary bedroom
- Features: Hardwood Floor
- Level: Main
Bedroom
- Features: Hardwood Floor
- Level: Main
Bedroom
- Level: Upper
Bedroom
- Level: Upper
Bathroom
- Features: Tub w/Shower, Tile Floor
- Level: Main
Bathroom
- Features: Stall Shower, Tile Floor
- Level: Lower
Family room
- Features: Tile Floor
- Level: Lower
Kitchen
- Features: Corian Counters, Granite Counters, Tile Floor
- Level: Main
Living room
- Features: Bay/Bow Window, Hardwood Floor
- Level: Main
Other
- Features: Eating Space, Laundry Hookup, Tile Floor
- Level: Lower
Rec play room
- Features: Tile Floor
- Level: Lower
Heating
- Forced Air, Natural Gas
Cooling
- None
Appliances
- Included: Oven/Range, Dishwasher, Water Heater
- Laundry: Lower Level
Features
- Basement: Full,Liveable Space
- Attic: Storage,Access Via Hatch
- Has fireplace: No
Interior area
- Total structure area: 1,920
- Total interior livable area: 1,920 sqft
- Finished area above ground: 1,152
- Finished area below ground: 768
Property
Parking
- Parking features: None
Features
- Patio & porch: Deck
- Fencing: Partial,Chain Link
Lot
- Size: 0.31 Acres
- Features: Level
Details
- Additional structures: Shed(s)
- Parcel number: 42510
- Zoning: RA
Construction
Type & style
- Home type: SingleFamily
- Architectural style: Cape Cod
- Property subtype: Single Family Residence
Materials
- Vinyl Siding
- Foundation: Concrete Perimeter
- Roof: Asphalt
Condition
- New construction: No
- Year built: 1957
Utilities & green energy
- Sewer: Public Sewer
- Water: Public
Community & neighborhood
Community
- Community features: Health Club, Medical Facilities, Park, Pool, Near Public Transport, Shopping/Mall
Location
- Region: Bridgeport
Price history
| Date | Event | Price |
|---|---|---|
| 3/20/2025 | Sold | $390,000+10.5%$203/sqft |
Source: | ||
| 3/6/2025 | Pending sale | $353,000$184/sqft |
Source: | ||
| 1/12/2025 | Listed for sale | $353,000+135%$184/sqft |
Source: | ||
| 3/26/2019 | Listing removed | $2,000$1/sqft |
Source: William Pitt Sotheby's International Realty #170172579 Report a problem | ||
| 3/14/2019 | Listed for rent | $2,000$1/sqft |
Source: William Pitt Sotheby's International Realty #170172579 Report a problem | ||
Public tax history
| Year | Property taxes | Tax assessment |
|---|---|---|
| 2025 | $6,099 | $140,360 |
| 2024 | $6,099 | $140,360 |
| 2023 | $6,099 | $140,360 |
Find assessor info on the county website
Neighborhood: Resevoir
Nearby schools
GreatSchools rating
- 3/10Cross SchoolGrades: PK-8Distance: 0.2 mi
- 5/10Aerospace/Hydrospace Engineering And Physical Sciences High SchoolGrades: 9-12Distance: 0.7 mi
- 6/10Biotechnology Research And Zoological Studies High At The FaGrades: 9-12Distance: 0.7 mi

Get pre-qualified for a loan
At Zillow Home Loans, we can pre-qualify you in as little as 5 minutes with no impact to your credit score.An equal housing lender. NMLS #10287.
