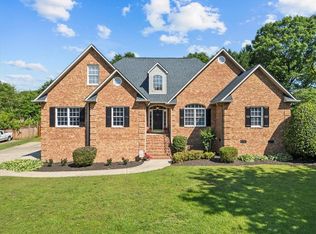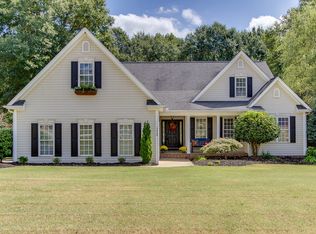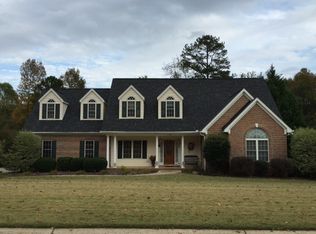Sold for $412,000
$412,000
126 Red Maple Cir, Easley, SC 29642
3beds
2,451sqft
Single Family Residence
Built in ----
0.41 Acres Lot
$438,100 Zestimate®
$168/sqft
$2,080 Estimated rent
Home value
$438,100
$377,000 - $508,000
$2,080/mo
Zestimate® history
Loading...
Owner options
Explore your selling options
What's special
Call Celia Murphy at 864-505-5080 for your private showing. Come prepared to write an offer on this beauty located in the sought after Watson Grove subdivision. All the homes in this subdivision are Southern elegance. This subdivision has a great community pool and even sidewalks! This home features refinished hardwood floors in the common areas, open floor plan, kitchen with stainless appliances with a breakfast room AND a dining room area, great room with gas log fireplace to enjoy in the Fall adjacent to a HUGE deck , book shelves on both sides of fireplace. Then go down the hallway where all three bedrooms are located with two ample bathrooms. The master bath boasts dual sinks, jetted tub, separate shower with a large walk in closet. The deck features enough room to enjoy your private time! This one level living is quite the sought after floor plan with only a bonus upstairs which can be used any way you want from a man cave, she shed, storage area, just use your own imagination! This prime location is zoned for Powdersville schools so don't delay... book your appointment and call this one your new HOME!
Zillow last checked: 8 hours ago
Listing updated: October 09, 2024 at 06:58am
Listed by:
CELIA MURPHY 864-505-5080,
Southern Realtor Associates
Bought with:
Danielle Scott, 25776
Keller Williams Greenville Upstate
Source: WUMLS,MLS#: 20275443 Originating MLS: Western Upstate Association of Realtors
Originating MLS: Western Upstate Association of Realtors
Facts & features
Interior
Bedrooms & bathrooms
- Bedrooms: 3
- Bathrooms: 2
- Full bathrooms: 2
- Main level bathrooms: 2
- Main level bedrooms: 3
Primary bedroom
- Level: Main
- Dimensions: 15x14
Bedroom 2
- Level: Main
- Dimensions: 12x12
Bedroom 3
- Level: Main
- Dimensions: 11x11
Bonus room
- Level: Upper
- Dimensions: 24x14
Breakfast room nook
- Level: Main
- Dimensions: 12x12
Dining room
- Level: Main
- Dimensions: 16x18
Great room
- Level: Main
- Dimensions: 21x21
Kitchen
- Level: Main
- Dimensions: 12x12
Laundry
- Level: Main
- Dimensions: 5x7
Heating
- Forced Air, Natural Gas
Cooling
- Central Air, Electric
Appliances
- Included: Dishwasher, Electric Oven, Electric Range, Disposal, Gas Water Heater, Microwave, Refrigerator, Smooth Cooktop, Plumbed For Ice Maker
- Laundry: Washer Hookup, Electric Dryer Hookup
Features
- Ceiling Fan(s), Dual Sinks, Fireplace, Granite Counters, High Ceilings, Jetted Tub, Bath in Primary Bedroom, Main Level Primary, Pull Down Attic Stairs, Smooth Ceilings, Separate Shower, Cable TV, Walk-In Closet(s), Walk-In Shower, Breakfast Area
- Flooring: Carpet, Ceramic Tile, Wood
- Windows: Tilt-In Windows, Vinyl
- Basement: None,Crawl Space
- Has fireplace: Yes
- Fireplace features: Gas, Gas Log, Option
Interior area
- Total structure area: 2,451
- Total interior livable area: 2,451 sqft
- Finished area above ground: 0
- Finished area below ground: 0
Property
Parking
- Total spaces: 2
- Parking features: Attached, Garage, Circular Driveway, Garage Door Opener
- Attached garage spaces: 2
Accessibility
- Accessibility features: Low Threshold Shower
Features
- Levels: One and One Half
- Patio & porch: Deck, Front Porch
- Exterior features: Deck, Sprinkler/Irrigation, Porch
- Pool features: Community
- Waterfront features: None
Lot
- Size: 0.41 Acres
- Features: Hardwood Trees, Level, Outside City Limits, Subdivision, Sloped, Trees
Details
- Parcel number: 1870401033
Construction
Type & style
- Home type: SingleFamily
- Architectural style: Traditional
- Property subtype: Single Family Residence
Materials
- Vinyl Siding
- Foundation: Crawlspace
- Roof: Architectural,Shingle
Utilities & green energy
- Sewer: Public Sewer
- Water: Public
- Utilities for property: Cable Available, Underground Utilities
Community & neighborhood
Security
- Security features: Smoke Detector(s)
Community
- Community features: Pool, Sidewalks
Location
- Region: Easley
- Subdivision: Watson Grove
HOA & financial
HOA
- Has HOA: Yes
- HOA fee: $550 annually
Other
Other facts
- Listing agreement: Exclusive Right To Sell
Price history
| Date | Event | Price |
|---|---|---|
| 6/28/2024 | Sold | $412,000-1.9%$168/sqft |
Source: | ||
| 6/6/2024 | Pending sale | $419,900$171/sqft |
Source: | ||
| 6/6/2024 | Contingent | $419,900$171/sqft |
Source: | ||
| 5/30/2024 | Listed for sale | $419,900+45.3%$171/sqft |
Source: | ||
| 9/1/2020 | Sold | $289,000-0.3%$118/sqft |
Source: | ||
Public tax history
| Year | Property taxes | Tax assessment |
|---|---|---|
| 2024 | -- | $14,380 |
| 2023 | $4,434 +3% | $14,380 |
| 2022 | $4,304 +9.9% | $14,380 -17% |
Find assessor info on the county website
Neighborhood: 29642
Nearby schools
GreatSchools rating
- NAConcrete Primary SchoolGrades: PK-2Distance: 3.3 mi
- 7/10Powdersville Middle SchoolGrades: 6-8Distance: 3.4 mi
- 9/10Powdersville HighGrades: 9-12Distance: 3.5 mi
Schools provided by the listing agent
- Elementary: Powdersvil Elem
- Middle: Powdersville Mi
- High: Powdersville High School
Source: WUMLS. This data may not be complete. We recommend contacting the local school district to confirm school assignments for this home.
Get a cash offer in 3 minutes
Find out how much your home could sell for in as little as 3 minutes with a no-obligation cash offer.
Estimated market value
$438,100


