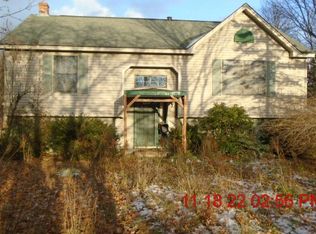Modified Cape in Manchester has 5 bedrooms & 2 baths. A full dormer in the late 90's added 3 bedrooms and a full bath to the 2nd level. It has wood floors, many replacement windows and an ell off the front of the house with a 20' living room. With paved driveways on 2 sides, this house has a foyer with big coat closet in the ell and a side entry off a covered porch into the kitchen area. The kitchen is a big square room with bountiful flat paneled cabinets/drawers and a triple wide window over the double sink. It is fully appliance with dishwasher. Adjacent to kitchen or living room, the L shaped dining room is a big central room with a built-in nook with paired windows and cabinets below. The living room has a wide picture window on the gable end and a fireplace on the opposite end with handsome mantle surround and built-ins on either side. The oak floors continue into the hallway and bedrooms on the 1st floor. Separated by a center full bath, these rooms are very generous with good closet space. The 2nd floor bedrooms are similar in size with one smaller corner room. All have good closets and a low nap easy care carpet throughout. The center bath on the 2nd floor has a tub/shower and wide double vanity. Spacious and light with good Anderson windows all through these newer rooms, there is also a huge cedar closet on the 2nd level and good space on the landing for a study nook. The lower level of this house, while not finished, has great finishing potential. It has many windows along the back wall and a full walk out to the driveway very near the stairs. It also has good head space and an I-beam runs the length of the house keeping the area open. Heated with hot water radiators, this house also has a 2 flue chimney with a radiator to heat the lower level if desired as well as wood stove. There is also a root cellar in this lower level. A big deck off the back of the house flows easily from the covered porch. This home has a 2 car detached garage as well as a big garden shed in the back. It is fully sided in vinyl and the roof was new in 2011. It is located on a pretty .95 acre lot with wooded edges on 2 sides and a privet hedge along the 190' stretch of road frontage. Close to the center of town as well as school, shops and eateries, this lovely home is ready to show.
This property is off market, which means it's not currently listed for sale or rent on Zillow. This may be different from what's available on other websites or public sources.


