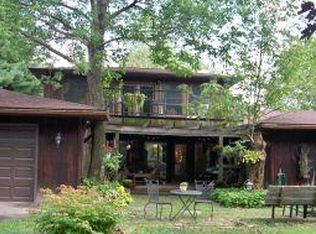Sold for $329,900 on 08/08/25
$329,900
126 Raylean Rd, Montrose, PA 18801
3beds
2,219sqft
Residential, Single Family Residence
Built in 1968
1 Acres Lot
$330,300 Zestimate®
$149/sqft
$1,586 Estimated rent
Home value
$330,300
Estimated sales range
Not available
$1,586/mo
Zestimate® history
Loading...
Owner options
Explore your selling options
What's special
Quiet Lake Living yet close to town! Nestled right outside of downtown Montrose, this beautiful 3 bedroom home features a 2 car detached garage with loft, storage sheds, mature landscaping, A/C, full home generator, multiple heat sources, updated kitchen, and an amazing basement waiting for your ideas! Lake rights to beautiful Lake Raylean which include a community pavilion/dock top off this amazing property.Come and Relax at the lake today!
Zillow last checked: 8 hours ago
Listing updated: August 08, 2025 at 09:46am
Listed by:
Donald Cunningham,
Bluestone Realty Group, LLC
Bought with:
Brigitte Baum, RS361730
EXP Realty LLC
Source: GSBR,MLS#: SC252887
Facts & features
Interior
Bedrooms & bathrooms
- Bedrooms: 3
- Bathrooms: 1
- Full bathrooms: 1
Bedroom 1
- Area: 156 Square Feet
- Dimensions: 13 x 12
Bedroom 2
- Area: 132 Square Feet
- Dimensions: 11 x 12
Bedroom 3
- Area: 130 Square Feet
- Dimensions: 10 x 13
Bathroom 1
- Area: 80 Square Feet
- Dimensions: 8 x 10
Basement
- Description: Bar, Pellet Stove
- Area: 702 Square Feet
- Dimensions: 27 x 26
Basement
- Description: Utility/ Washroom
- Area: 216 Square Feet
- Dimensions: 9 x 24
Basement
- Description: Shop/ Storage
- Area: 273 Square Feet
- Dimensions: 13 x 21
Family room
- Area: 234 Square Feet
- Dimensions: 13 x 18
Foyer
- Area: 240 Square Feet
- Dimensions: 24 x 10
Kitchen
- Description: Open Kitchen And Dining
- Area: 264 Square Feet
- Dimensions: 22 x 12
Living room
- Area: 247 Square Feet
- Dimensions: 13 x 19
Heating
- Hot Water, Pellet Stove, Propane, Oil
Cooling
- Central Air
Appliances
- Included: Bar Fridge, Dishwasher, Refrigerator, Electric Oven
Features
- Bar, High Speed Internet
- Flooring: Carpet, Wood, Tile, Luxury Vinyl
- Basement: Partially Finished,Sump Pump
- Attic: Crawl Opening
- Fireplace features: Pellet Stove
Interior area
- Total structure area: 2,219
- Total interior livable area: 2,219 sqft
- Finished area above ground: 1,517
- Finished area below ground: 702
Property
Parking
- Total spaces: 2
- Parking features: Converted Garage, Driveway, Detached
- Garage spaces: 2
- Has uncovered spaces: Yes
Features
- Stories: 1
- Patio & porch: Deck
- Exterior features: Dog Run, Rain Gutters, Smart Camera(s)/Recording
- Fencing: Chain Link
- Frontage length: 205.00
Lot
- Size: 1 Acres
- Features: Landscaped, Open Lot
Details
- Parcel number: 126.061,002.00,000
- Zoning: R1
Construction
Type & style
- Home type: SingleFamily
- Architectural style: Ranch
- Property subtype: Residential, Single Family Residence
Materials
- Brick, Vinyl Siding
- Foundation: Block
- Roof: Shingle
Condition
- New construction: No
- Year built: 1968
Utilities & green energy
- Electric: 200+ Amp Service
- Sewer: Public Sewer
- Water: Well
- Utilities for property: Cable Connected
Community & neighborhood
Security
- Security features: Closed Circuit Camera(s)
Location
- Region: Montrose
Other
Other facts
- Listing terms: Cash,Conventional,VA Loan,FHA
- Road surface type: Dirt
Price history
| Date | Event | Price |
|---|---|---|
| 8/8/2025 | Sold | $329,900$149/sqft |
Source: | ||
| 6/25/2025 | Pending sale | $329,900$149/sqft |
Source: | ||
| 6/13/2025 | Listed for sale | $329,900$149/sqft |
Source: | ||
Public tax history
| Year | Property taxes | Tax assessment |
|---|---|---|
| 2024 | $2,983 +5.2% | $44,700 |
| 2023 | $2,835 | $44,700 |
| 2022 | $2,835 | $44,700 |
Find assessor info on the county website
Neighborhood: 18801
Nearby schools
GreatSchools rating
- 6/10Lathrop Street El SchoolGrades: K-6Distance: 3.4 mi
- 7/10Montrose Area Junior-Senior High SchoolGrades: 7-12Distance: 2.3 mi

Get pre-qualified for a loan
At Zillow Home Loans, we can pre-qualify you in as little as 5 minutes with no impact to your credit score.An equal housing lender. NMLS #10287.
