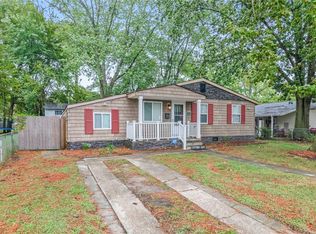Sold
$240,000
126 Ransone St, Hampton, VA 23669
4beds
1,254sqft
Single Family Residence
Built in 1954
7,409.56 Square Feet Lot
$246,800 Zestimate®
$191/sqft
$2,081 Estimated rent
Home value
$246,800
$215,000 - $284,000
$2,081/mo
Zestimate® history
Loading...
Owner options
Explore your selling options
What's special
Come take a look at this beautifully remodeled home in Fairview Farms area of Hampton. Quiet neighborhood and conveniently located near Langley AFB, shopping and activities. This 4 bedroom, 1 & 1/2 bath home has been remodeled to update it. A bonus room that has a 1/2 bath and walk in closet would make a great 5th bedroom(master), rec room, man cave, den or office. New vinyl plank flooring throughout main living areas and carpet in the bonus room. Kitchen features all new cabinets topped with new granite. All new stainless appliances. A close walk to elementary school makes a great neighborhood for kids. Come out and take a closer look today.
Zillow last checked: 8 hours ago
Listing updated: June 10, 2025 at 01:49am
Listed by:
Norman Domingo,
XRealty.NET LLC 888-838-9044
Bought with:
Zenaida Arthur
1st Class Real Estate Flagship
Source: REIN Inc.,MLS#: 10566051
Facts & features
Interior
Bedrooms & bathrooms
- Bedrooms: 4
- Bathrooms: 2
- Full bathrooms: 1
- 1/2 bathrooms: 1
Heating
- Heat Pump, Natural Gas
Cooling
- Central Air
Appliances
- Included: Dishwasher, Electric Range, Refrigerator, Electric Water Heater
- Laundry: Dryer Hookup, Washer Hookup
Features
- Walk-In Closet(s)
- Flooring: Carpet, Vinyl
- Basement: Crawl Space
- Has fireplace: No
Interior area
- Total interior livable area: 1,254 sqft
Property
Parking
- Total spaces: 2
- Parking features: 2 Space, Off Street
Features
- Levels: One
- Stories: 1
- Pool features: None
- Fencing: Partial,Fenced
- Has view: Yes
- View description: City
- Waterfront features: Not Waterfront
- Frontage length: 65
Lot
- Size: 7,409 sqft
- Dimensions: 114 x 65
Details
- Parcel number: 8002244
- Zoning: R11
Construction
Type & style
- Home type: SingleFamily
- Architectural style: Ranch
- Property subtype: Single Family Residence
Materials
- Vinyl Siding
- Foundation: Slab
- Roof: Asphalt Shingle
Condition
- Rehabilitated
- New construction: No
- Year built: 1954
Utilities & green energy
- Sewer: City/County
- Water: City/County
Community & neighborhood
Location
- Region: Hampton
- Subdivision: All Others Area 104
HOA & financial
HOA
- Has HOA: No
Price history
Price history is unavailable.
Public tax history
| Year | Property taxes | Tax assessment |
|---|---|---|
| 2024 | $1,585 +7% | $128,600 +10.4% |
| 2023 | $1,481 +7.9% | $116,500 +14.1% |
| 2022 | $1,372 +5.5% | $102,100 +4.7% |
Find assessor info on the county website
Neighborhood: North King St
Nearby schools
GreatSchools rating
- 6/10John Tyler Elementary SchoolGrades: PK-5Distance: 0.3 mi
- 5/10C. Alton Lindsay Middle SchoolGrades: 6-8Distance: 3.3 mi
- 6/10Hampton High SchoolGrades: 9-12Distance: 2.3 mi
Schools provided by the listing agent
- Middle: C. Alton Lindsay Middle
- High: Hampton
Source: REIN Inc.. This data may not be complete. We recommend contacting the local school district to confirm school assignments for this home.

Get pre-qualified for a loan
At Zillow Home Loans, we can pre-qualify you in as little as 5 minutes with no impact to your credit score.An equal housing lender. NMLS #10287.
Sell for more on Zillow
Get a free Zillow Showcase℠ listing and you could sell for .
$246,800
2% more+ $4,936
With Zillow Showcase(estimated)
$251,736