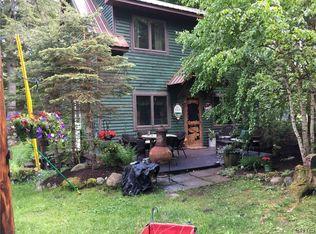Sold for $675,000 on 07/01/24
$675,000
126 Ramblers Lodge Rd, Old Forge, NY 13420
2beds
1,085sqft
Single Family Residence
Built in 1945
10,454.4 Square Feet Lot
$753,100 Zestimate®
$622/sqft
$1,488 Estimated rent
Home value
$753,100
$648,000 - $874,000
$1,488/mo
Zestimate® history
Loading...
Owner options
Explore your selling options
What's special
ON 4TH LAKE- In the very quaint community of Ramblers Lodge this terrific Adirondack Style year around cottage offers an open floor plan with two fireplaces. The great room area flows nicely into the gathering room addition that doubles as a legal third bedroom when needed. The entire interior has been tastefully renovated and includes 1.5 baths. Deck, stone patio, fire pit and a nice yard area. At the lake you will enjoy fantastic lake views from the dock and gazebo. Furnished and ready to move in! Delayed negotiations to 5/3/2024 3 P.M.
Zillow last checked: 8 hours ago
Listing updated: August 22, 2024 at 08:56pm
Listed by:
David Dunn,
Herron Realty
Bought with:
Non-Member Agent
Non-Member
Source: ACVMLS,MLS#: 201650
Facts & features
Interior
Bedrooms & bathrooms
- Bedrooms: 2
- Bathrooms: 2
- Full bathrooms: 1
- 1/2 bathrooms: 1
Primary bedroom
- Level: Second
- Area: 168 Square Feet
- Dimensions: 12 x 14
Bedroom 2
- Level: Second
- Area: 96 Square Feet
- Dimensions: 8 x 12
Bathroom 1
- Description: 1/2 Bath
- Level: First
- Area: 30 Square Feet
- Dimensions: 5 x 6
Bathroom 2
- Level: Second
- Area: 64 Square Feet
- Dimensions: 8 x 8
Family room
- Description: Wood Burning Fireplace, Doubles as a 3rd Bedroom
- Level: First
- Area: 210 Square Feet
- Dimensions: 14 x 15
Great room
- Description: Propane Fireplace, Brick
- Level: First
- Area: 520 Square Feet
- Dimensions: 20 x 26
Heating
- Forced Air, Propane
Cooling
- None
Appliances
- Included: Built-In Electric Oven, Dryer, Electric Cooktop, Refrigerator, Washer
- Laundry: See Remarks
Features
- High Speed Internet, Natural Woodwork, Open Floorplan
- Flooring: Wood
- Windows: Double Pane Windows
- Basement: Crawl Space,Exterior Entry
- Number of fireplaces: 2
- Fireplace features: Family Room, Great Room, Propane, Wood Burning
Interior area
- Total structure area: 1,085
- Total interior livable area: 1,085 sqft
- Finished area above ground: 1,085
- Finished area below ground: 0
Property
Parking
- Parking features: Open
- Has uncovered spaces: Yes
Features
- Levels: Two
- Patio & porch: Deck, Patio
- Exterior features: Dock, Fire Pit, Garden, Private Yard
- Fencing: None
- Has view: Yes
- View description: Lake
- Has water view: Yes
- Water view: Lake
- Waterfront features: Lake Front
- Body of water: Fourth Lake
- Frontage type: Lakefront
Lot
- Size: 10,454 sqft
- Dimensions: 88' road, 30' lake
- Features: Back Yard, Level, Waterfront
- Topography: Level
Details
- Additional structures: Gazebo, Outbuilding
- Parcel number: 039.48116
Construction
Type & style
- Home type: SingleFamily
- Architectural style: Cape Cod
- Property subtype: Single Family Residence
Materials
- Wood Siding
- Foundation: Block, Pillar/Post/Pier
- Roof: Metal
Condition
- Updated/Remodeled
- New construction: No
- Year built: 1945
Utilities & green energy
- Electric: 100 Amp Service, 220 Volts
- Sewer: Septic Tank
- Water: Well Drilled
- Utilities for property: Electricity Connected, Internet Connected, Phone Connected, Propane
Community & neighborhood
Location
- Region: Old Forge
- Subdivision: Other
Other
Other facts
- Listing agreement: Exclusive Right To Sell
- Road surface type: Gravel
Price history
| Date | Event | Price |
|---|---|---|
| 7/1/2024 | Sold | $675,000$622/sqft |
Source: | ||
| 5/4/2024 | Pending sale | $675,000$622/sqft |
Source: | ||
| 4/18/2024 | Listed for sale | $675,000+603.1%$622/sqft |
Source: | ||
| 6/20/2001 | Sold | $96,000$88/sqft |
Source: Public Record | ||
Public tax history
| Year | Property taxes | Tax assessment |
|---|---|---|
| 2025 | -- | $350,500 |
| 2024 | -- | $350,500 |
| 2023 | -- | $350,500 |
Find assessor info on the county website
Neighborhood: 13420
Nearby schools
GreatSchools rating
- 6/10Town Of Webb SchoolGrades: PK-12Distance: 8.4 mi
