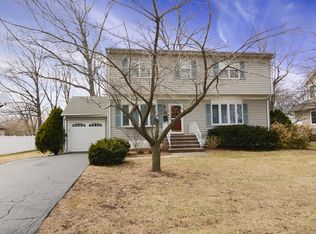Welcome to this phenomenal, completely renovated home boasting Brazilian cherry hardwood flooring, high-end fixtures and custom window treatments throughout. Upon entering the 2-story EF, you are greeted by an over-sized dining room w built-in bar and crown moldings to the left, and a comfortable living room at right both ready to entertain. French doors lead to a serene office den complete with storage closet. The large, eat-in kitchen is a chef's dream featuring stainless steal appliances and granite cntrtps. The kitchen leads to a wonderful backyard w paver patio and an outdoor kitchen. A light-filled mudroom leads to the over-sized 2 car garage. The 2nd fl is highlighted by the huge master bedroom complete with 2 walk-in closets, seating area, glass shower and double vanity. 3 additional large bedrooms, a full bath w double vanity and the dream...a 2nd floor laundry room!!! A fully finished basement houses tons of storage, a play exercise area and a full bath. A MUST SEE!!!
This property is off market, which means it's not currently listed for sale or rent on Zillow. This may be different from what's available on other websites or public sources.
