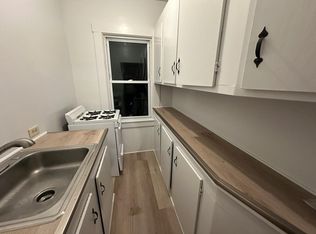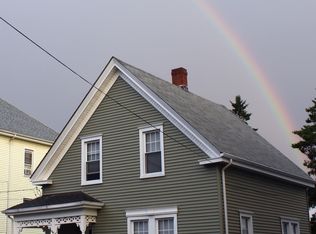Buyer lost her job- back on market -New roof, new windows, new kitchen, new stainless steel appliances, new door casings, new doors, new bathroom, new tile floors in kitchen and Bath, new carpeting throughout second floor, new water heater, all it needs now is a NEW OWNER!! If maintenance free affordable living is what you're looking for, this is definitely the one for you! Gas heat, town water & town sewer, No repairs needed, no upgrades needed, the small fenced lot doesn't even require maintenance- no grass to mow!! 3 bedrooms with ample closet space and an open floor plan for entertaining.
This property is off market, which means it's not currently listed for sale or rent on Zillow. This may be different from what's available on other websites or public sources.

