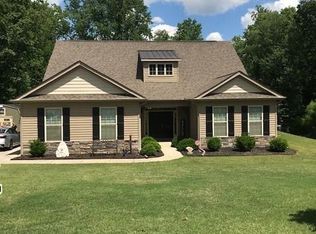There are so many wonderful features about this property as you read here for its details.DR Horton Buchanan model floorplan.Situated in a non HOA subdivision and located in the cul de sac on almost 1 acre lot with quaint small brook at back.Easy for commuting as its only a few miles to I85 for access to Anderson, Pickens and Greenville counties.Popular Anderson County District 1 Schools - Spearman/Wren.Private and fenced backyard with covered patio for outdoor enjoyment.Entry into 2 story foyers leads to formal dining and living spaces.Gas log fireplace allows open enjoyment from living room into kitchen and eat in areas.Kitchen finishes include granite counter top w/ bar seating area, pantry, stainless appliances and ever popular gas top cooking.These rooms feature hard flooring and crown molding.Main level of home finishes with bedroom and full hall area located bathroom and walk in laundry room.Second floor is home to additional 3 bedrooms and 2 full bathrooms.Master suite is located on second with its double sink, granite countertops, soaking tub and separate shower and walk in closet.3 additional bedrooms share a full hall area bathroom.Additional space could be used as rec or media room.Home is so spacious and was built less than 4 years ago.
This property is off market, which means it's not currently listed for sale or rent on Zillow. This may be different from what's available on other websites or public sources.

