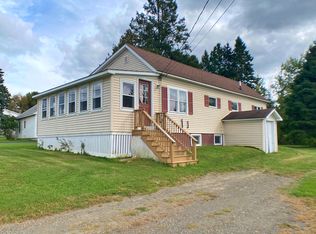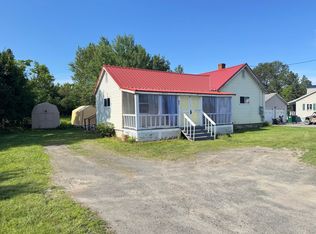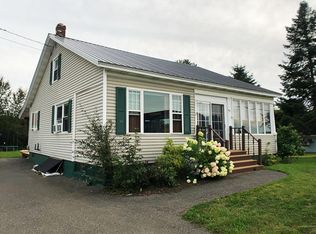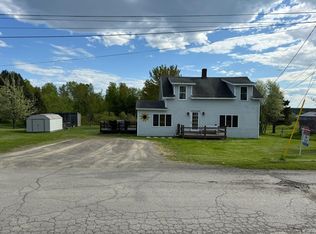Closed
$124,000
126 Presque Isle Road, Ashland, ME 04732
2beds
600sqft
Single Family Residence
Built in 1930
10,454.4 Square Feet Lot
$125,200 Zestimate®
$207/sqft
$1,083 Estimated rent
Home value
$125,200
Estimated sales range
Not available
$1,083/mo
Zestimate® history
Loading...
Owner options
Explore your selling options
What's special
Step into comfort with this charming 2-bedroom, 1-bathroom home nestled in the heart of Ashland, Maine. Recently on the market, this property promises a turn-key solution for those eager to just move in and enjoy. The house features a newly renovated kitchen where every meal feels like a celebration, and the inclusion of stylish furniture and decor means that you can settle right in without missing a beat.
Both light and space have been masterfully harnessed in every area of this delightful home. A new metal roof adds both protection and value, reassuring that even Maine's whimsical weather will find it tough to disrupt your peace. The living spaces are thoughtfully designed, inviting natural light that plays across the rooms, creating a warm, welcoming atmosphere.
Just a short stroll away, education and recreation await with the nearby Ashland District School and Ashland Recreation Department. Perfect for a young family or an active lifestyle, the amenities in the community promise a wholesome living experience.
Moreover, for those concerned about the financial aspects, rest easy knowing that this property should qualify for a range of financing options. Everything has been set up to ensure you can breeze through the buying process with ease.
With the inclusion of beautiful area rugs that add an accent of elegance and warmth underfoot, this home is all dressed up and waiting to welcome new owners. Ready, set, live the Ashland dream!
Zillow last checked: 8 hours ago
Listing updated: October 20, 2025 at 05:15am
Listed by:
Kieffer Real Estate
Bought with:
Coldwell Banker American Heritage
Source: Maine Listings,MLS#: 1623021
Facts & features
Interior
Bedrooms & bathrooms
- Bedrooms: 2
- Bathrooms: 1
- Full bathrooms: 1
Bedroom 1
- Level: Second
Bedroom 2
- Level: Second
Kitchen
- Level: First
Living room
- Level: First
Sunroom
- Level: First
Heating
- Forced Air
Cooling
- None
Features
- Flooring: Vinyl
- Basement: Interior Entry,Full
- Has fireplace: No
- Furnished: Yes
Interior area
- Total structure area: 600
- Total interior livable area: 600 sqft
- Finished area above ground: 600
- Finished area below ground: 0
Property
Parking
- Total spaces: 1
- Parking features: Paved, 1 - 4 Spaces
- Garage spaces: 1
Lot
- Size: 10,454 sqft
- Features: City Lot, Corner Lot, Level, Open Lot
Details
- Zoning: Residential
Construction
Type & style
- Home type: SingleFamily
- Architectural style: Cape Cod
- Property subtype: Single Family Residence
Materials
- Wood Frame, Vinyl Siding
- Foundation: Block
- Roof: Metal
Condition
- Year built: 1930
Utilities & green energy
- Electric: Circuit Breakers
- Sewer: Public Sewer
- Water: Public
Community & neighborhood
Location
- Region: Ashland
Other
Other facts
- Road surface type: Paved
Price history
| Date | Event | Price |
|---|---|---|
| 6/30/2025 | Sold | $124,000+4.2%$207/sqft |
Source: | ||
| 5/27/2025 | Pending sale | $119,000$198/sqft |
Source: | ||
| 5/17/2025 | Listed for sale | $119,000+98.3%$198/sqft |
Source: | ||
| 10/4/2024 | Sold | $60,000-20%$100/sqft |
Source: | ||
| 10/4/2024 | Pending sale | $75,000$125/sqft |
Source: | ||
Public tax history
Tax history is unavailable.
Neighborhood: 04732
Nearby schools
GreatSchools rating
- 8/10Ashland District SchoolGrades: PK-12Distance: 0.1 mi

Get pre-qualified for a loan
At Zillow Home Loans, we can pre-qualify you in as little as 5 minutes with no impact to your credit score.An equal housing lender. NMLS #10287.



