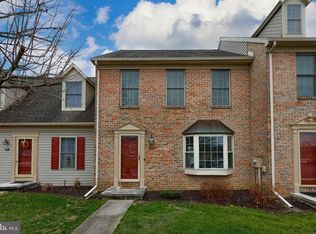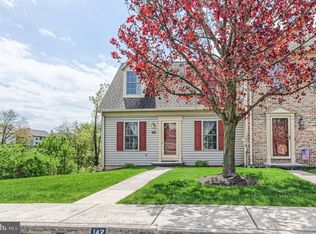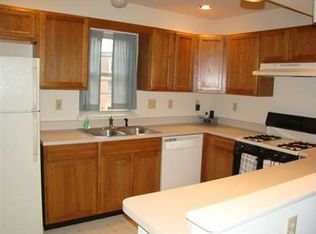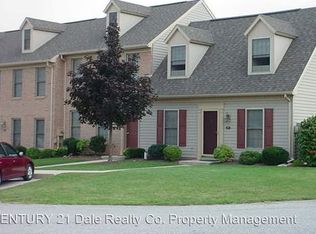Sold for $209,900
$209,900
126 Pointe Ridge Dr #H126, York, PA 17402
3beds
1,502sqft
Townhouse
Built in 1998
1,742.4 Square Feet Lot
$213,100 Zestimate®
$140/sqft
$1,940 Estimated rent
Home value
$213,100
$200,000 - $226,000
$1,940/mo
Zestimate® history
Loading...
Owner options
Explore your selling options
What's special
Beautiful Brick 3 Bedroom, 2 1/2 Bath, 2 Story Condo featuring Hardwood Floors, Large Kitchen with Bar, Formal Dining Room, Living Room, Private Deck on the 1st Floor. 2nd level offers 3 Bedrooms, Primary Master Bedroom Suite equipped with a Jacuzzi Tub. Floored Attic is great for additional storage, Large Finished Lower Level Family Room is great for Movie nights. Laundry and Utility Rooms on this level with a Convenient daylight walk-out to a Cement Patio. This home offers easy, carefree living located in York Suburban School District, minutes to I-83 and Rt 30, Schools and shopping.
Zillow last checked: 8 hours ago
Listing updated: October 08, 2025 at 09:27am
Listed by:
Alyce Page 717-873-8635,
Berkshire Hathaway HomeServices Homesale Realty,
Co-Listing Agent: Justin K Leber 717-870-8586,
Berkshire Hathaway HomeServices Homesale Realty
Bought with:
Naomi Brown, RM425406
Capstone Commercial
Source: Bright MLS,MLS#: PAYK2087578
Facts & features
Interior
Bedrooms & bathrooms
- Bedrooms: 3
- Bathrooms: 2
- Full bathrooms: 2
Dining room
- Features: Flooring - HardWood
- Level: Main
Family room
- Features: Flooring - Carpet
- Level: Lower
Half bath
- Features: Flooring - HardWood
- Level: Main
Kitchen
- Features: Flooring - HardWood
- Level: Main
Laundry
- Level: Lower
Living room
- Features: Flooring - HardWood
- Level: Main
Utility room
- Level: Lower
Heating
- Forced Air, Natural Gas
Cooling
- Central Air, Electric
Appliances
- Included: Dishwasher, Dryer, Refrigerator, Cooktop, Washer, Gas Water Heater
- Laundry: In Basement, Laundry Room
Features
- Attic, Formal/Separate Dining Room
- Flooring: Hardwood, Wood
- Basement: Full,Heated,Finished,Interior Entry,Concrete,Walk-Out Access
- Has fireplace: No
Interior area
- Total structure area: 1,502
- Total interior livable area: 1,502 sqft
- Finished area above ground: 1,302
- Finished area below ground: 200
Property
Parking
- Total spaces: 2
- Parking features: Assigned, Asphalt, Parking Lot
- Has uncovered spaces: Yes
- Details: Assigned Parking
Accessibility
- Accessibility features: None
Features
- Levels: Two
- Stories: 2
- Patio & porch: Deck, Patio, Porch
- Pool features: None
- Has spa: Yes
- Spa features: Bath
Lot
- Size: 1,742 sqft
- Dimensions: 0.04
Details
- Additional structures: Above Grade, Below Grade
- Parcel number: 46000IJ0001A0C0043
- Zoning: RESIDENTIAL
- Special conditions: Standard
Construction
Type & style
- Home type: Townhouse
- Architectural style: Colonial
- Property subtype: Townhouse
Materials
- Vinyl Siding, Aluminum Siding, Brick, Block, Asphalt
- Foundation: Block
- Roof: Asphalt
Condition
- Very Good
- New construction: No
- Year built: 1998
Utilities & green energy
- Sewer: Public Sewer
- Water: Public
Community & neighborhood
Location
- Region: York
- Subdivision: Crown Pointe Condominiums
- Municipality: SPRINGETTSBURY TWP
HOA & financial
HOA
- Has HOA: No
- Amenities included: None
- Services included: Common Area Maintenance, Insurance, Maintenance Grounds, Management, Reserve Funds, Road Maintenance, Snow Removal
- Association name: C21-dale
Other fees
- Condo and coop fee: $195 monthly
Other
Other facts
- Listing agreement: Exclusive Right To Sell
- Listing terms: Cash,Conventional,FHA,VA Loan
- Ownership: Condominium
Price history
| Date | Event | Price |
|---|---|---|
| 10/8/2025 | Sold | $209,900$140/sqft |
Source: | ||
| 8/18/2025 | Pending sale | $209,900$140/sqft |
Source: | ||
| 8/15/2025 | Listed for sale | $209,900$140/sqft |
Source: | ||
Public tax history
Tax history is unavailable.
Neighborhood: East York
Nearby schools
GreatSchools rating
- 6/10East York El SchoolGrades: 3-5Distance: 0.7 mi
- 6/10York Suburban Middle SchoolGrades: 6-8Distance: 1 mi
- 8/10York Suburban Senior High SchoolGrades: 9-12Distance: 0.8 mi
Schools provided by the listing agent
- Middle: York Suburban
- High: York Suburban
- District: York Suburban
Source: Bright MLS. This data may not be complete. We recommend contacting the local school district to confirm school assignments for this home.
Get pre-qualified for a loan
At Zillow Home Loans, we can pre-qualify you in as little as 5 minutes with no impact to your credit score.An equal housing lender. NMLS #10287.
Sell with ease on Zillow
Get a Zillow Showcase℠ listing at no additional cost and you could sell for —faster.
$213,100
2% more+$4,262
With Zillow Showcase(estimated)$217,362



