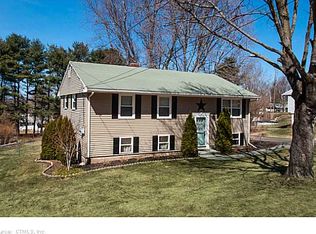Absolutely darling home! Light and bright throughout with gleaming hardwood floors (including Kitchen), new stainless appliances and countertops and refurbished cabinets with new peninsula. Very open floor plan with sliders off Dining Rm to Deck. Fresh paint throughout. Nicely finished lower level with brand new carpeting and paint. Wonderful large yard will accomodate almost any use. Additional good storage space in basement. Both levels are heated and centrally air conditioned.
This property is off market, which means it's not currently listed for sale or rent on Zillow. This may be different from what's available on other websites or public sources.
