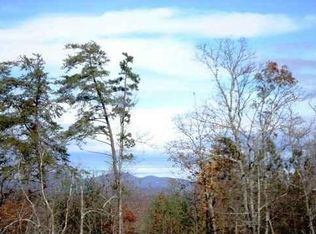INCREDIBLE MOUNTAIN RETREAT WITH 360 DEGREE VIEWS. Enjoy peace and privacy at this stunning mountain retreat with just over 72 +/- acres of wooded bliss with multiple ATV trails, natural springs, and waterfalls. Gorgeous views of Table Rock and Paris Mountain can be seen from both the front and back porches. Home features a spacious and bright open floor plan with stacked stone fireplace in the living room, eat-in kitchen and over-sized master suite. Kitchen has recently updated cabinets and spacious center island with breakfast bar and dining area which can comfortably seat 6-8. Home has a split floor plan for the comfort of both owners and guests. Extra large master suite features his and her sinks, walk-in shower as well as relaxing garden tub, and spacious walk-in closet. Two additional guest bedrooms are separated by a jack and jill bathroom with double vanities. In addition, home also features a unique office space in the hallway between the two guest rooms with built-in desk and shelving. Home is ideal for outdoor entertaining with large porch and stone patio off the back as well as an outdoor firepit. Over-sized outbuilding with two large garage bay doors, offers plenty of space for vehicles, storage, or workshop needs. Home is situated on approximately 72.1+/- acres of land, perfect for hunting or other outdoor recreational activities. Currently there are five hunting stands on the property with numerous ATV trails cut through this stunning mountain acreage. Home is surrounded by nature and tucked away at the foot of the Blue Ridge Mountains with views of Paris Mountain, Table Rock, and Greenville/Spartanburg.
This property is off market, which means it's not currently listed for sale or rent on Zillow. This may be different from what's available on other websites or public sources.

