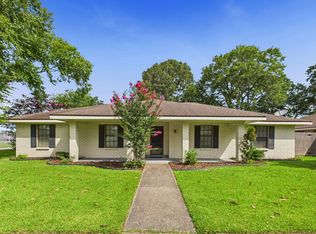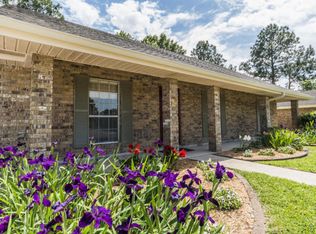Sold
Price Unknown
126 Pigeon Loop, Lafayette, LA 70508
3beds
2,380sqft
Single Family Residence
Built in ----
10,158.19 Square Feet Lot
$284,500 Zestimate®
$--/sqft
$2,371 Estimated rent
Home value
$284,500
$262,000 - $307,000
$2,371/mo
Zestimate® history
Loading...
Owner options
Explore your selling options
What's special
undefined In addition to the sunroom, there is a dedicated office area, providing a quiet retreat for remote work or creative endeavors. The roof, a critical component of any home, is a mere four years old, ensuring peace of mind and protection for years to come. The fully updated electrical panel adds another layer of modern convenience, seamlessly blending safety and functionality. The entire home has received a fresh coat of paint, creating a bright and welcoming ambiance. This, combined with the landscaped yard, enhances the overall curb appeal and offers a warm welcome to both residents and guests. Location is key, and this property excels in that aspect. Situated just two minutes from the coveted River Ranch, you'll have easy access to the area's finest amenities. Additionally, the proximity to the Costco center, featuring Top Golf, Dave & Busters, Home Goods, and an array of restaurants and shops, makes this home a hub for entertainment and convenience. In summary, this residence is more than just a house it's a haven where modern comfort meets timeless charm. Don't miss the opportunity to make it your own and enjoy the best that Lafayette has to offer. Welcome home!
Zillow last checked: 8 hours ago
Listing updated: July 11, 2024 at 05:41pm
Listed by:
Elena Landry,
Epique Realty
Source: RAA,MLS#: 24000721
Facts & features
Interior
Bedrooms & bathrooms
- Bedrooms: 3
- Bathrooms: 2
- Full bathrooms: 2
Heating
- Central
Cooling
- Central Air
Appliances
- Included: Dishwasher, Disposal
- Laundry: Electric Dryer Hookup, Washer Hookup
Features
- Dual Closets, Other Counters, Quartz Counters
- Flooring: Carpet, Tile, Wood Laminate
- Number of fireplaces: 1
- Fireplace features: 1 Fireplace, Wood Burning
Interior area
- Total interior livable area: 2,380 sqft
Property
Parking
- Total spaces: 2
- Parking features: Garage
- Garage spaces: 2
Features
- Stories: 1
- Patio & porch: Covered, Porch
- Fencing: Full
Lot
- Size: 10,158 sqft
- Dimensions: 80 x 127
- Features: 0 to 0.5 Acres, Level
Details
- Parcel number: 6015318
- Special conditions: Arms Length
Construction
Type & style
- Home type: SingleFamily
- Architectural style: Traditional
- Property subtype: Single Family Residence
Materials
- Brick Veneer, Frame
- Foundation: Slab
- Roof: Composition
Utilities & green energy
- Electric: Elec: City
- Sewer: Public Sewer
- Utilities for property: Propane
Community & neighborhood
Location
- Region: Lafayette
- Subdivision: Quail Hollow
Price history
| Date | Event | Price |
|---|---|---|
| 7/11/2024 | Sold | -- |
Source: | ||
| 5/20/2024 | Pending sale | $277,700$117/sqft |
Source: | ||
| 4/12/2024 | Price change | $277,700-3.4%$117/sqft |
Source: | ||
| 3/7/2024 | Price change | $287,400-4.2%$121/sqft |
Source: | ||
| 1/25/2024 | Listed for sale | $299,900+33.3%$126/sqft |
Source: | ||
Public tax history
| Year | Property taxes | Tax assessment |
|---|---|---|
| 2024 | $2,321 +8.9% | $22,065 +8.2% |
| 2023 | $2,132 0% | $20,386 |
| 2022 | $2,133 -0.3% | $20,386 |
Find assessor info on the county website
Neighborhood: 70508
Nearby schools
GreatSchools rating
- 7/10Corporal Michael Middlebrook Elementary SchoolGrades: PK-5Distance: 0.6 mi
- 5/10Paul Breaux Middle SchoolGrades: 5-8Distance: 4.6 mi
- 6/10O. Comeaux High SchoolGrades: 9-12Distance: 0.2 mi
Schools provided by the listing agent
- Elementary: Cpl. M. Middlebrook
- Middle: Edgar Martin
- High: Comeaux
Source: RAA. This data may not be complete. We recommend contacting the local school district to confirm school assignments for this home.
Sell for more on Zillow
Get a Zillow Showcase℠ listing at no additional cost and you could sell for .
$284,500
2% more+$5,690
With Zillow Showcase(estimated)$290,190

