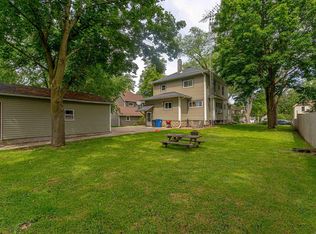Closed
$274,000
126 Pierce STREET, Randolph, WI 53956
4beds
1,491sqft
Single Family Residence
Built in ----
0.36 Acres Lot
$291,900 Zestimate®
$184/sqft
$1,928 Estimated rent
Home value
$291,900
$198,000 - $429,000
$1,928/mo
Zestimate® history
Loading...
Owner options
Explore your selling options
What's special
Lovely farmhouse updated from top to bottom. Stunning kitchen with new cabinets, counter tops, lighting, flooring and appliances. Beautiful new redesigned bathrooms, new flooring throughout, updated plumbing and electrical. Great style and colors on walls and flooring.. Flexible first floor layout, with main floor bedroom or family room or cozy den. Most of the windows have been replaced, as well as the front and rear doors and hot water heater. New garage roof and concrete driveway apron. Electric panel ready for a generator. Move in ready, make it your home today!
Zillow last checked: 8 hours ago
Listing updated: June 02, 2025 at 02:50am
Listed by:
Tracy Stefaniak Borgardt 414-807-1021,
The Stefaniak Group, LLC
Bought with:
Metromls Non
Source: WIREX MLS,MLS#: 1913771 Originating MLS: Metro MLS
Originating MLS: Metro MLS
Facts & features
Interior
Bedrooms & bathrooms
- Bedrooms: 4
- Bathrooms: 2
- Full bathrooms: 1
- 1/2 bathrooms: 1
- Main level bedrooms: 1
Primary bedroom
- Level: Upper
- Area: 156
- Dimensions: 13 x 12
Bedroom 2
- Level: Upper
- Area: 120
- Dimensions: 12 x 10
Bedroom 3
- Level: Upper
- Area: 121
- Dimensions: 11 x 11
Bedroom 4
- Level: Main
- Area: 143
- Dimensions: 13 x 11
Bathroom
- Features: Tub Only, Master Bedroom Bath: Tub/Shower Combo
Dining room
- Level: Main
- Area: 168
- Dimensions: 14 x 12
Kitchen
- Level: Main
- Area: 168
- Dimensions: 14 x 12
Living room
- Level: Main
- Area: 156
- Dimensions: 13 x 12
Heating
- Natural Gas, Forced Air
Cooling
- Central Air
Appliances
- Included: Dishwasher, Disposal, Dryer, Oven, Range, Refrigerator, Washer, Water Softener
Features
- High Speed Internet, Walk-In Closet(s)
- Flooring: Wood or Sim.Wood Floors
- Basement: Full,Stone
Interior area
- Total structure area: 1,491
- Total interior livable area: 1,491 sqft
Property
Parking
- Total spaces: 1
- Parking features: Garage Door Opener, Detached, 1 Car
- Garage spaces: 1
Features
- Levels: Two
- Stories: 2
- Patio & porch: Patio
Lot
- Size: 0.36 Acres
- Features: Sidewalks
Details
- Parcel number: 17612130622004
- Zoning: RES
Construction
Type & style
- Home type: SingleFamily
- Architectural style: Farmhouse/National Folk
- Property subtype: Single Family Residence
Materials
- Vinyl Siding
Condition
- 21+ Years
- New construction: No
Utilities & green energy
- Sewer: Public Sewer
- Water: Public
- Utilities for property: Cable Available
Community & neighborhood
Location
- Region: Randolph
- Municipality: Randolph
Price history
| Date | Event | Price |
|---|---|---|
| 5/30/2025 | Sold | $274,000$184/sqft |
Source: | ||
| 5/1/2025 | Contingent | $274,000$184/sqft |
Source: | ||
| 4/15/2025 | Listed for sale | $274,000+149.1%$184/sqft |
Source: | ||
| 1/27/2025 | Sold | $110,000-15.3%$74/sqft |
Source: | ||
| 1/12/2025 | Pending sale | $129,900$87/sqft |
Source: | ||
Public tax history
| Year | Property taxes | Tax assessment |
|---|---|---|
| 2024 | $2,750 +5.3% | $166,400 |
| 2023 | $2,612 +12.1% | $166,400 +78.9% |
| 2022 | $2,331 +11.8% | $93,000 |
Find assessor info on the county website
Neighborhood: 53956
Nearby schools
GreatSchools rating
- 5/10Randolph Elementary SchoolGrades: PK-5Distance: 0.3 mi
- 5/10Randolph Middle SchoolGrades: 6-8Distance: 0.3 mi
- 6/10Randolph High SchoolGrades: 9-12Distance: 0.3 mi
Schools provided by the listing agent
- Elementary: Randolph
- High: Randolph
- District: Randolph
Source: WIREX MLS. This data may not be complete. We recommend contacting the local school district to confirm school assignments for this home.
Get pre-qualified for a loan
At Zillow Home Loans, we can pre-qualify you in as little as 5 minutes with no impact to your credit score.An equal housing lender. NMLS #10287.
Sell with ease on Zillow
Get a Zillow Showcase℠ listing at no additional cost and you could sell for —faster.
$291,900
2% more+$5,838
With Zillow Showcase(estimated)$297,738
