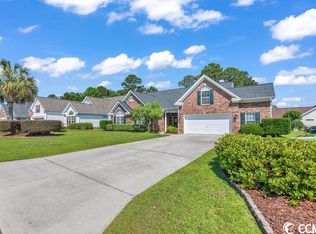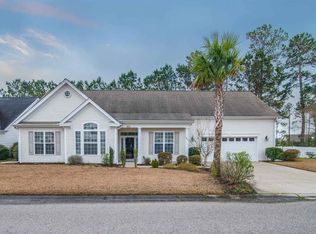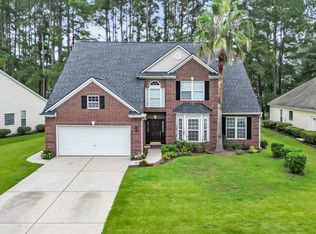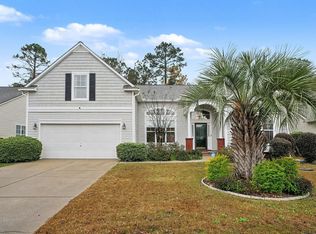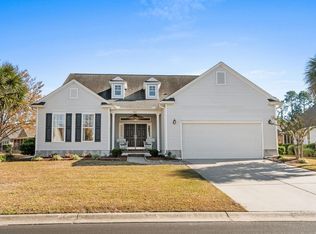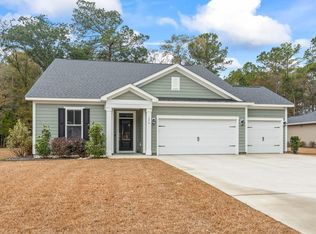Live your best life at 126 Pickering Dr located in coveted Pebble Creek overlooking the 7th hole of International Club Golf Course in beautiful Murrells Inlet. This tranquil and clean home boasts too many updates to list including a whole house generator, newer flooring, Easy-Breeze sunroom enclosure, a finished garage with workspace, built-ins in laundry and living room, an updated primary bath, and an updated kitchen with fingerprint-resistant slate appliances, a hammered copper sink and Stylestone counters with backsplash. An extra spacious split-floorplan provides numerous places for sitting areas and/or multiple dining areas. Upstairs, you’ll find a spacious 4th bedroom, ideal for a private guest room or office. Watch golfers while you sip your morning coffee on the roomy sun porch or take a 5-mile drive to the beach or Marshwalk for a stroll or nightlife. Close to Brookgreen Gardens, Huntington Beach State Park, dining, shopping, hospitals and so much more. You must see this beautiful home. Don’t delay!
For sale
$565,000
126 Pickering Dr., Murrells Inlet, SC 29576
4beds
2,393sqft
Est.:
Single Family Residence
Built in 2003
10,018.8 Square Feet Lot
$-- Zestimate®
$236/sqft
$87/mo HOA
What's special
Whole house generatorRoomy sun porchUpdated kitchenNewer flooringTranquil and clean homeStylestone counters with backsplashExtra spacious split-floorplan
- 377 days |
- 373 |
- 5 |
Zillow last checked: 8 hours ago
Listing updated: December 29, 2025 at 08:21am
Listed by:
Kevin D Jayroe 843-318-1439,
Compass Carolinas, LLC
Source: CCAR,MLS#: 2428533 Originating MLS: Coastal Carolinas Association of Realtors
Originating MLS: Coastal Carolinas Association of Realtors
Tour with a local agent
Facts & features
Interior
Bedrooms & bathrooms
- Bedrooms: 4
- Bathrooms: 2
- Full bathrooms: 2
Rooms
- Room types: Screened Porch, Utility Room
Primary bedroom
- Features: Ceiling Fan(s), Main Level Master, Walk-In Closet(s)
Primary bathroom
- Features: Dual Sinks, Garden Tub/Roman Tub, Separate Shower
Dining room
- Features: Kitchen/Dining Combo, Living/Dining Room
Family room
- Features: Fireplace
Kitchen
- Features: Breakfast Bar, Breakfast Area, Kitchen Island, Solid Surface Counters
Living room
- Features: Ceiling Fan(s), Fireplace
Other
- Features: Bedroom on Main Level, Utility Room
Heating
- Central, Electric
Cooling
- Central Air
Appliances
- Included: Dishwasher, Disposal, Microwave, Range, Refrigerator, Dryer, Washer
- Laundry: Washer Hookup
Features
- Attic, Fireplace, Pull Down Attic Stairs, Permanent Attic Stairs, Split Bedrooms, Workshop, Breakfast Bar, Bedroom on Main Level, Breakfast Area, Kitchen Island, Solid Surface Counters
- Flooring: Luxury Vinyl, Luxury VinylPlank, Tile, Wood
- Doors: Storm Door(s)
- Attic: Pull Down Stairs,Permanent Stairs
- Has fireplace: Yes
Interior area
- Total structure area: 3,430
- Total interior livable area: 2,393 sqft
Property
Parking
- Total spaces: 4
- Parking features: Attached, Garage, Two Car Garage, Garage Door Opener
- Attached garage spaces: 2
Features
- Levels: One and One Half
- Stories: 1.5
- Patio & porch: Rear Porch, Front Porch, Porch, Screened
- Exterior features: Sprinkler/Irrigation, Porch
Lot
- Size: 10,018.8 Square Feet
- Features: Near Golf Course, Outside City Limits, On Golf Course
Details
- Additional parcels included: ,
- Parcel number: 46306040005
- Zoning: PUD
- Special conditions: None
Construction
Type & style
- Home type: SingleFamily
- Architectural style: Traditional
- Property subtype: Single Family Residence
Materials
- Vinyl Siding
- Foundation: Slab
Condition
- Resale
- Year built: 2003
Details
- Builder name: Sunbelt Homes
Utilities & green energy
- Water: Public
- Utilities for property: Cable Available, Electricity Available, Phone Available, Sewer Available, Underground Utilities, Water Available
Community & HOA
Community
- Features: Clubhouse, Golf Carts OK, Recreation Area, Golf
- Subdivision: Pebble Creek
HOA
- Has HOA: Yes
- Amenities included: Clubhouse, Owner Allowed Golf Cart
- Services included: Common Areas, Legal/Accounting, Pool(s), Trash
- HOA fee: $87 monthly
Location
- Region: Murrells Inlet
Financial & listing details
- Price per square foot: $236/sqft
- Tax assessed value: $329,396
- Annual tax amount: $1,187
- Date on market: 12/20/2024
- Listing terms: Cash,Conventional,FHA,VA Loan
- Electric utility on property: Yes
Estimated market value
Not available
Estimated sales range
Not available
$2,307/mo
Price history
Price history
| Date | Event | Price |
|---|---|---|
| 8/8/2025 | Price change | $565,000-1.4%$236/sqft |
Source: | ||
| 5/28/2025 | Price change | $573,000-0.2%$239/sqft |
Source: | ||
| 5/19/2025 | Price change | $574,000-0.2%$240/sqft |
Source: | ||
| 5/13/2025 | Price change | $575,000-0.2%$240/sqft |
Source: | ||
| 4/29/2025 | Price change | $576,000-0.2%$241/sqft |
Source: | ||
Public tax history
Public tax history
| Year | Property taxes | Tax assessment |
|---|---|---|
| 2024 | $1,187 | $329,396 +15% |
| 2023 | -- | $286,431 |
| 2022 | $902 | $286,431 |
Find assessor info on the county website
BuyAbility℠ payment
Est. payment
$3,169/mo
Principal & interest
$2715
Home insurance
$198
Other costs
$257
Climate risks
Neighborhood: 29576
Nearby schools
GreatSchools rating
- 5/10St. James Elementary SchoolGrades: PK-4Distance: 1.3 mi
- 6/10St. James Middle SchoolGrades: 6-8Distance: 1.1 mi
- 8/10St. James High SchoolGrades: 9-12Distance: 1.2 mi
Schools provided by the listing agent
- Elementary: Saint James Elementary School
- Middle: Saint James Middle School
- High: Saint James High School
Source: CCAR. This data may not be complete. We recommend contacting the local school district to confirm school assignments for this home.
- Loading
- Loading
