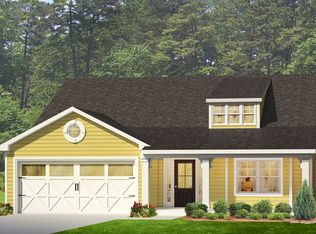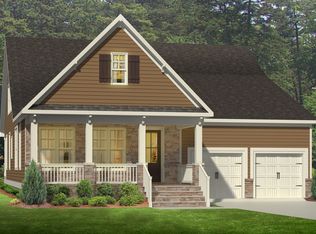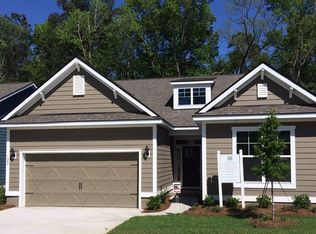Your new ''Home for the Holidays'' is waiting for you! This home with numerous options and upgrades, will take your breath away! Wood floors, extensive trim work and lots of windows for natural light, will make you feel comfortable the moment you step inside. The open floor plan has large spaces for entertaining family and friends. The well appointed eat-in kitchen has an abundance of granite counters and upgraded cabinetry. Off of the main living area, you will find a good sized home office and a large, bright and cheery sunroom. Both of these room overlook the incredible fenced in backyard and fabulous patio area. Just imagine the evenings spent with a refreshing beverage and enjoying the sounds of nature. The spacious first floor master allows many options for furniture placement The master bath has double vanities and a large tile shower. In this split floor plan, there are two additional bedrooms with a bath on the first floor, in an addition to a powder room for guests. Moving up the wood stairs, there is an additional bedroom, full bath and a enormous bonus area that can have many different uses. Carillon is a small area of The Ponds that is a 55+ community. This section can use all the amenities that The Ponds offers. The regime fee covers lawn maintenance of the homes and the common areas.
This property is off market, which means it's not currently listed for sale or rent on Zillow. This may be different from what's available on other websites or public sources.


