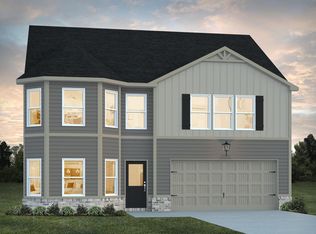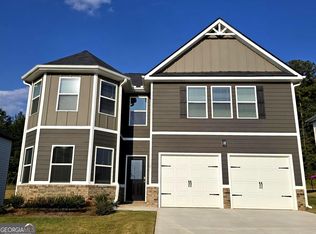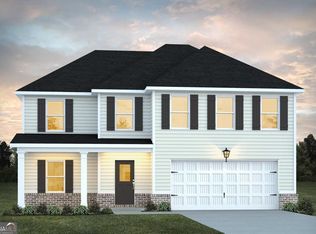Closed
$338,240
126 Percheron Rd #17, Hogansville, GA 30230
4beds
2,315sqft
Single Family Residence
Built in 2025
6,969.6 Square Feet Lot
$343,600 Zestimate®
$146/sqft
$2,159 Estimated rent
Home value
$343,600
Estimated sales range
Not available
$2,159/mo
Zestimate® history
Loading...
Owner options
Explore your selling options
What's special
The modern, open concept design of the Jodeco Front Porch allows families to easily spend time together or spread out. Upstairs are four bedrooms, a spacious owner's suite with a private bath, and a convenient upstairs laundry room. A flex room is located on the first floor and can be used as a bedroom, office, dining space and more. You'll love the thoughtfully arranged kitchen which offers a view to the dining, and living area.
Zillow last checked: 8 hours ago
Listing updated: July 16, 2025 at 01:31pm
Listed by:
Keisha Weems 678-245-2284,
DFH Realty Georgia
Bought with:
Tiandria Dukes, 376615
Dwelli
Source: GAMLS,MLS#: 10462726
Facts & features
Interior
Bedrooms & bathrooms
- Bedrooms: 4
- Bathrooms: 3
- Full bathrooms: 3
- Main level bathrooms: 1
Heating
- Central, Dual, Electric
Cooling
- Ceiling Fan(s), Central Air, Dual, Electric
Appliances
- Included: Dishwasher, Electric Water Heater, Microwave, Oven/Range (Combo), Stainless Steel Appliance(s)
- Laundry: Upper Level
Features
- Double Vanity, Separate Shower, Soaking Tub, Tile Bath, Walk-In Closet(s)
- Flooring: Carpet, Laminate, Tile
- Basement: None
- Attic: Pull Down Stairs
- Number of fireplaces: 1
Interior area
- Total structure area: 2,315
- Total interior livable area: 2,315 sqft
- Finished area above ground: 2,315
- Finished area below ground: 0
Property
Parking
- Parking features: Attached, Garage
- Has attached garage: Yes
Features
- Levels: Two
- Stories: 2
Lot
- Size: 6,969 sqft
- Features: Level
Details
- Parcel number: 0213D001017
Construction
Type & style
- Home type: SingleFamily
- Architectural style: Traditional
- Property subtype: Single Family Residence
Materials
- Brick, Concrete, Wood Siding
- Roof: Composition
Condition
- To Be Built
- New construction: Yes
- Year built: 2025
Details
- Warranty included: Yes
Utilities & green energy
- Sewer: Public Sewer
- Water: Public
- Utilities for property: Cable Available, Electricity Available, Sewer Connected, Underground Utilities
Community & neighborhood
Community
- Community features: Playground, Sidewalks, Street Lights
Location
- Region: Hogansville
- Subdivision: Jones Crossing
HOA & financial
HOA
- Has HOA: Yes
- HOA fee: $600 annually
- Services included: Management Fee
Other
Other facts
- Listing agreement: Exclusive Right To Sell
- Listing terms: Cash,Conventional,FHA,USDA Loan,VA Loan
Price history
| Date | Event | Price |
|---|---|---|
| 6/20/2025 | Sold | $338,240+0.4%$146/sqft |
Source: | ||
| 3/6/2025 | Pending sale | $337,040$146/sqft |
Source: | ||
| 2/20/2025 | Listed for sale | $337,040$146/sqft |
Source: | ||
Public tax history
Tax history is unavailable.
Neighborhood: 30230
Nearby schools
GreatSchools rating
- 8/10Hogansville Elementary SchoolGrades: PK-5Distance: 1.1 mi
- 4/10Callaway Middle SchoolGrades: 6-8Distance: 5.7 mi
- 5/10Callaway High SchoolGrades: 9-12Distance: 7.4 mi
Schools provided by the listing agent
- Elementary: Hogansville
- Middle: Callaway
- High: Callaway
Source: GAMLS. This data may not be complete. We recommend contacting the local school district to confirm school assignments for this home.
Get a cash offer in 3 minutes
Find out how much your home could sell for in as little as 3 minutes with a no-obligation cash offer.
Estimated market value$343,600
Get a cash offer in 3 minutes
Find out how much your home could sell for in as little as 3 minutes with a no-obligation cash offer.
Estimated market value
$343,600


