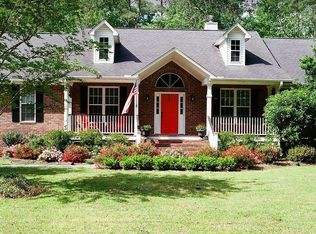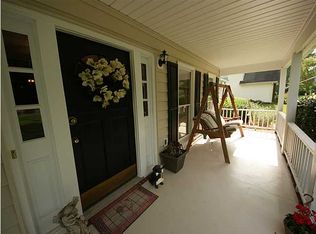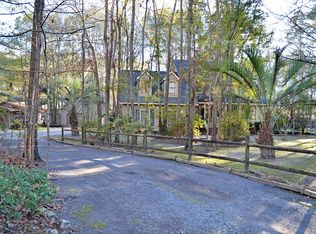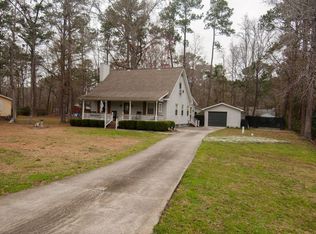Welcome to this stunning, custom built, family home. The front door opens to a grand two-story foyer which beckons you into this open and airy home. On the first level is a formal dining room with vaulted ceiling and crystal chandelier and a spacious kitchen with attached breakfast nook. Traverse into the family room to view the double sided fireplace or step into the wonderful, glass sunroom that overlooks the big backyard. The family room has lots of room and with a vaulted, second story ceiling and a view of the second floor hallway. Also on first floor is a powder room, separate laundry room and wonderful master suite. The master suite has a large bathroom with a whirlpool tub, separate shower, double sinks, and a big walk in closet with organizers in place. (Continued) Be sure to check out the oversized attached two car garage which is accessible through the laundry room. Head upstairs and note the extra wide staircase (perfect for a lift chair) and four spacious bedrooms. The upstairs bedroom that is over the garage has an extra large attached room that could be converted to an attached bathroom, thus providing a second, upstairs master suite. After looking through the home be sure to stroll through the backyard. The backyard is completely fenced with nice 5' tall fencing and includes a workshop that is the size of a one car garage. This one owner home has much to offer and has been maintained very well. Installed new in the spring of 2021: HVAC central system for the upstairs, mini-split HVAC system in the sunroom and septic pump(tank also pumped at that time). The carpet is showing a little wear so seller is offering a $5,000 flooring allowance. Wonderful neighborhood with no HOA! Be sure to view the virtual tours posted under photos!
This property is off market, which means it's not currently listed for sale or rent on Zillow. This may be different from what's available on other websites or public sources.



