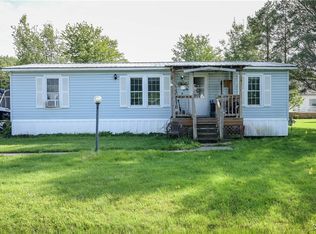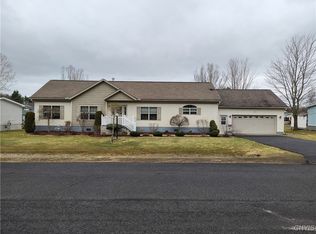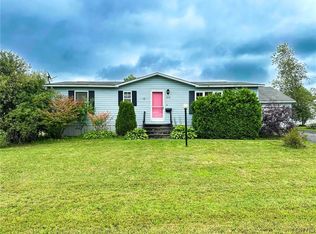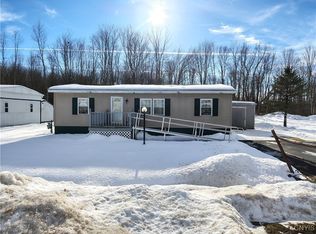Closed
$81,000
126 Pazdur Blvd S, Rome, NY 13440
3beds
1,456sqft
Manufactured Home, Single Family Residence
Built in 1988
8,712 Square Feet Lot
$86,500 Zestimate®
$56/sqft
$1,691 Estimated rent
Home value
$86,500
$74,000 - $102,000
$1,691/mo
Zestimate® history
Loading...
Owner options
Explore your selling options
What's special
Affordable....Comfortable... Impeccably Maintained 3 Bedroom / 2 Bath Home Situated on A Large Lot Located in The Beautiful Camelot Village Mobile Park...Nice Size Rooms... Living Room Opens to Dining with Sliding Doors to a Large 2 Tier Deck... Central Air... Hardwood Floors.... Oversized 1.5 Car Detached Garage… Being Sold Fully Furnished ... Quiet Neighborhood... Strategically Located within Close proximity to many amenities in Rome, Utica, Oneida and Surrounding Areas... Come Enjoy the Peaceful and Stress-free Lifestyle In This Charming Community... Park Approval is Required... !!
Zillow last checked: 8 hours ago
Listing updated: September 18, 2024 at 09:35pm
Listed by:
Azza Giorgi 315-534-2709,
Howard Hanna Cny Inc
Bought with:
Martin Gorton, 10401284768
Coldwell Banker Sexton Real Estate
Source: NYSAMLSs,MLS#: S1558022 Originating MLS: Mohawk Valley
Originating MLS: Mohawk Valley
Facts & features
Interior
Bedrooms & bathrooms
- Bedrooms: 3
- Bathrooms: 2
- Full bathrooms: 2
- Main level bathrooms: 2
- Main level bedrooms: 3
Bedroom 1
- Level: First
Bedroom 2
- Level: First
Bedroom 3
- Level: First
Kitchen
- Level: First
Living room
- Level: First
Other
- Level: First
Heating
- Gas, Forced Air
Cooling
- Central Air
Appliances
- Included: Dryer, Dishwasher, Electric Cooktop, Electric Water Heater, Microwave, Refrigerator, Washer
- Laundry: Main Level
Features
- Ceiling Fan(s), Eat-in Kitchen, Separate/Formal Living Room, Hot Tub/Spa, Sliding Glass Door(s), Skylights, Bath in Primary Bedroom, Main Level Primary
- Flooring: Hardwood, Laminate, Varies
- Doors: Sliding Doors
- Windows: Skylight(s)
- Basement: None
- Has fireplace: No
Interior area
- Total structure area: 1,456
- Total interior livable area: 1,456 sqft
Property
Parking
- Total spaces: 1
- Parking features: Detached, Electricity, Garage, Garage Door Opener
- Garage spaces: 1
Features
- Levels: One
- Stories: 1
- Patio & porch: Deck, Open, Porch
- Exterior features: Blacktop Driveway, Deck, Gravel Driveway
- Has spa: Yes
- Spa features: Hot Tub
Lot
- Size: 8,712 sqft
- Features: Other, See Remarks
Details
- Parcel number: 274.000121.3
- Lease amount: $586
- Special conditions: Standard
Construction
Type & style
- Home type: MobileManufactured
- Architectural style: Manufactured Home,Mobile Home,Ranch
- Property subtype: Manufactured Home, Single Family Residence
Materials
- Vinyl Siding
- Foundation: Block
- Roof: Asphalt,Shingle
Condition
- Resale
- Year built: 1988
Details
- Builder model: RitzCraft/Cameo
Utilities & green energy
- Sewer: Connected
- Water: Connected, Public
- Utilities for property: Cable Available, Sewer Connected, Water Connected
Community & neighborhood
Location
- Region: Rome
- Subdivision: Camelot Village
Other
Other facts
- Body type: Double Wide
- Listing terms: Cash
Price history
| Date | Event | Price |
|---|---|---|
| 9/15/2024 | Sold | $81,000+17.4%$56/sqft |
Source: | ||
| 8/29/2024 | Pending sale | $69,000$47/sqft |
Source: | ||
| 8/22/2024 | Listed for sale | $69,000+38%$47/sqft |
Source: | ||
| 10/9/2019 | Sold | $50,000-8.9%$34/sqft |
Source: | ||
| 7/2/2019 | Pending sale | $54,900$38/sqft |
Source: GOKEY REAL ESTATE #S1194156 Report a problem | ||
Public tax history
Tax history is unavailable.
Neighborhood: 13440
Nearby schools
GreatSchools rating
- 7/10Westmoreland Middle SchoolGrades: 3-6Distance: 4.1 mi
- 8/10Donald H Crane Junior/Senior High SchoolGrades: 7-12Distance: 4.1 mi
- NADeforest A Hill Primary SchoolGrades: PK-2Distance: 4.1 mi
Schools provided by the listing agent
- District: Westmoreland
Source: NYSAMLSs. This data may not be complete. We recommend contacting the local school district to confirm school assignments for this home.



