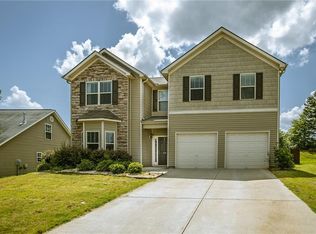Sold for $299,900 on 06/27/25
$299,900
126 Patagonia Rd, Anderson, SC 29625
4beds
1,909sqft
Single Family Residence
Built in 2020
9,583.2 Square Feet Lot
$308,500 Zestimate®
$157/sqft
$2,357 Estimated rent
Home value
$308,500
$259,000 - $370,000
$2,357/mo
Zestimate® history
Loading...
Owner options
Explore your selling options
What's special
Life feels just right in this warm abode - come make memories at 126 Patagonia Road! The sweetest home just hit the market and we can't wait for you to see it! Built in 2020, this one is just under 5 years old & includes one of a kind upgrades for this community. Walking in the front door, you are greeted with open concept living. Through the living area, you'll find the combined kitchen & dining space - perfect for entertaining or nightly dinners with the family. Kitchen features white cabinets, granite countertops, and ample space for prepping. Moving back towards the living room you'll find a hallway on your left, which sits the laundry room, half bath, and garage access. At the back of the hallway will be the primary suite. Walk in closet, 9ft ceilings, a full bathroom and double sinks are just a few features of this space. Upstairs you will find one guest bedroom to your left and two additional guest bedrooms to the right. Between the bedrooms on the right you will find a secondary bathroom complete with double sinks and a separate water area. Nestled in a cul-de-sac this one offers ultimate privacy in the backyard & is semi fenced in - making this one less expense for buyers. The front porch is covered and equipped with a swing, offering the perfect spot to wine down after a long day! Conveniently located right behind Clemson Boulevard, you are minutes away from I-85 & all major dining / shopping. Be sure to check the included docs for 100% financing options.
Zillow last checked: 8 hours ago
Listing updated: June 27, 2025 at 10:26am
Listed by:
Mya Brown 864-221-0621,
Keller Williams DRIVE
Bought with:
Trenton Yoder, 130707
Clardy Real Estate
Source: WUMLS,MLS#: 20287790 Originating MLS: Western Upstate Association of Realtors
Originating MLS: Western Upstate Association of Realtors
Facts & features
Interior
Bedrooms & bathrooms
- Bedrooms: 4
- Bathrooms: 3
- Full bathrooms: 2
- 1/2 bathrooms: 1
- Main level bathrooms: 1
- Main level bedrooms: 1
Primary bedroom
- Level: Main
- Dimensions: 15x13
Bedroom 2
- Level: Upper
- Dimensions: 12x11
Bedroom 3
- Level: Upper
- Dimensions: 10x11
Bedroom 4
- Level: Upper
- Dimensions: 12x12
Dining room
- Level: Main
- Dimensions: 11x15
Kitchen
- Level: Main
- Dimensions: 9x11
Living room
- Level: Main
- Dimensions: 19x16
Heating
- Central, Electric
Cooling
- Central Air, Electric
Appliances
- Included: Dishwasher, Electric Oven, Electric Range, Electric Water Heater, Microwave, Smooth Cooktop
- Laundry: Washer Hookup, Electric Dryer Hookup
Features
- Ceiling Fan(s), Dual Sinks, Granite Counters, High Ceilings, Bath in Primary Bedroom, Main Level Primary, Pull Down Attic Stairs, Smooth Ceilings, Shower Only, Walk-In Closet(s)
- Flooring: Carpet, Luxury Vinyl Plank, Vinyl
- Windows: Tilt-In Windows
- Basement: None
Interior area
- Total interior livable area: 1,909 sqft
- Finished area above ground: 1,909
- Finished area below ground: 0
Property
Parking
- Total spaces: 2
- Parking features: Attached, Garage, Driveway, Garage Door Opener
- Attached garage spaces: 2
Features
- Levels: Two
- Stories: 2
- Patio & porch: Front Porch, Patio
- Exterior features: Porch, Patio
- Waterfront features: None
Lot
- Size: 9,583 sqft
- Features: Cul-De-Sac, City Lot, Level, Subdivision, Trees
Details
- Parcel number: 1213001028000
Construction
Type & style
- Home type: SingleFamily
- Architectural style: Craftsman
- Property subtype: Single Family Residence
Materials
- Brick, Vinyl Siding
- Foundation: Slab
- Roof: Architectural,Shingle
Condition
- Year built: 2020
Utilities & green energy
- Sewer: Public Sewer
- Water: Public
- Utilities for property: Cable Available, Electricity Available, Sewer Available, Underground Utilities, Water Available
Community & neighborhood
Security
- Security features: Smoke Detector(s)
Location
- Region: Anderson
- Subdivision: Hembree Station
Other
Other facts
- Listing agreement: Exclusive Right To Sell
- Listing terms: USDA Loan
Price history
| Date | Event | Price |
|---|---|---|
| 6/27/2025 | Sold | $299,900$157/sqft |
Source: | ||
| 5/27/2025 | Contingent | $299,900$157/sqft |
Source: | ||
| 5/27/2025 | Pending sale | $299,900$157/sqft |
Source: | ||
| 5/21/2025 | Listed for sale | $299,900-6.3%$157/sqft |
Source: | ||
| 5/12/2025 | Listing removed | $319,900$168/sqft |
Source: | ||
Public tax history
| Year | Property taxes | Tax assessment |
|---|---|---|
| 2024 | -- | $10,630 |
| 2023 | $4,131 +1.8% | $10,630 |
| 2022 | $4,059 +8.9% | $10,630 +25.8% |
Find assessor info on the county website
Neighborhood: 29625
Nearby schools
GreatSchools rating
- 5/10Whitehall Elementary SchoolGrades: PK-5Distance: 1.4 mi
- 3/10Robert Anderson MiddleGrades: 6-8Distance: 3.7 mi
- 3/10Westside High SchoolGrades: 9-12Distance: 2.1 mi
Schools provided by the listing agent
- Elementary: Whitehall Elem
- Middle: Robert Anderson Middle
- High: Westside High
Source: WUMLS. This data may not be complete. We recommend contacting the local school district to confirm school assignments for this home.

Get pre-qualified for a loan
At Zillow Home Loans, we can pre-qualify you in as little as 5 minutes with no impact to your credit score.An equal housing lender. NMLS #10287.
Sell for more on Zillow
Get a free Zillow Showcase℠ listing and you could sell for .
$308,500
2% more+ $6,170
With Zillow Showcase(estimated)
$314,670