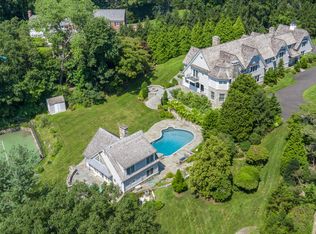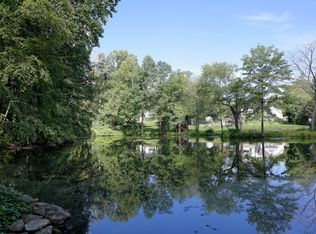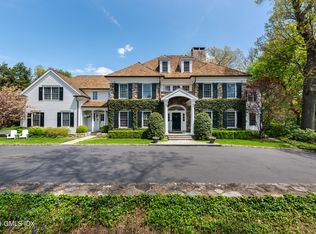Magical Water Views in Mid-CountrySpecially designed for a rare and prominent setting in the heart of Mid Country, this wonderful five bedroom residence captures awe-inspiring vistas across a beautiful skating pond framed by sweeping lawns. Artful leaded glass transom and side-light windows set the stage for elegance as you step through the colonnaded front door and into a marble entry hall. Basking in abundant natural light from a wall of French doors capped by large transom windows, the living room with fireplace opens to the South-facing terrace overlooking these magical grounds. Another pair of glass doors brings guests into an octagonal dining room, perfectly suited for any celebration with a wonderful scale enhanced by a dramatic ceiling. Turn the corner from the center hall and discover the lovely wood paneled library with garden views, wet bar and built in desk.The great room is the keynote of the informal spaces with a double story ceiling, massive stone fireplace with bluestone hearth, plus an informal breakfast area distinctively separated by granite countertops in the well appointed gourmet kitchen. An adjoining butlers pantry with stone floor, sink, refrigerator and a Miele dishwasher, plus a formal powder room and a mud room with outfitted storage complete the first floor. As a prelude for the master suite on the second floor, a sweeping staircase leads to a 360-degree balcony embellished by two graceful oval windows, columns and romantic arches. The master suite is superbly understated with glorious views, marble fireplace and balcony. A walk in closet and a marble master bath featuring a whirlpool tub, Amerec steam shower with dual rain-shower, two sinks and a water closet complete this sumptuous owners suite. There are four additional bedrooms, three full baths, a laundry room and several storage closets for linen, luggage and more. On the garden level, more than one thousand square feet featuring a masonry fireplace spark creativity for future expansions to this already dynamic living space.But five minutes to the fine schools, shops, and restaurants in central Greenwich, the essence of New England resonates across nearly 1.5 acres and underscores the joy of a light filled home with many outdoor living spaces, including two verandahs- one with a stone fireplace, a swimming pool, and entertainment terrace.
This property is off market, which means it's not currently listed for sale or rent on Zillow. This may be different from what's available on other websites or public sources.


