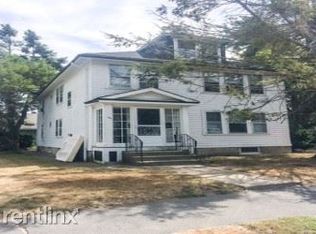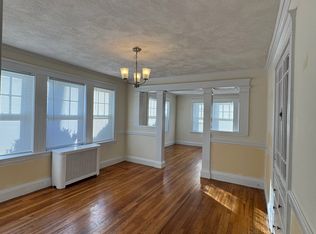Welcome to this beautifully maintained Dutch Colonial in the Village of West Newton. Enter into a foyer that leads to the bright and airy living room with a gas fireplace and hardwood floors that flow into the dining room. The modern kitchen features a center island, stainless steel appliances, and sliding glass doors that open onto the large deck, private backyard, and two car garage. This home was custom designed when it was built to have two spacious bedrooms, a full bathroom, and an open flexible space on the second floor with potential for 3rd bedroom. The lower level is finished with a family room, second full bathroom, and laundry. It has many recent improvements including 2018 electrical panel, 2018 range & refrigerator, 2014 hot water heater, 2011 roof, and 2008 boiler. Located close to stores, restaurants, and movie theater, this wonderful home also has easy access to the Mass Pike, buses, and the commuter rail.
This property is off market, which means it's not currently listed for sale or rent on Zillow. This may be different from what's available on other websites or public sources.

