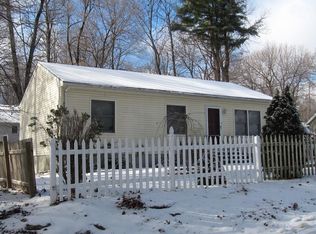Move-in ready and renovated 3 bedroom 2 bath home with an extra adjoining 6000 sq ft lot. Features include a brand new center island kitchen with white shaker cabinets, quartz countertops, stainless appliances with a gas stove, hardwood flooring throughout, open concept allowing flexible floor plans for 2 living rooms or extra dining areas, new 2 zone gas heating and hot water system, Central A/C, new plumbing, electric and roof. Both bathrooms are tiled and upgraded including a double vanity in the upstairs bath, and a deck off the kitchen leads to a large private yard with ample off-street parking. Unfinished basement could also be additional living space. Open house Sunday 12/6 from 12-2. Shown also by appointment to maximize social distancing. Offer deadline Monday 12/7, but offers reviewed as presented.
This property is off market, which means it's not currently listed for sale or rent on Zillow. This may be different from what's available on other websites or public sources.
