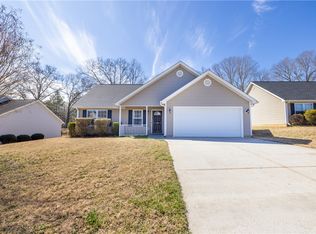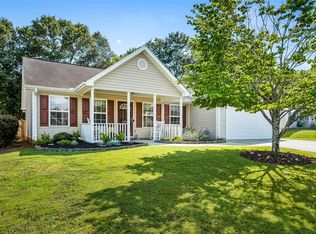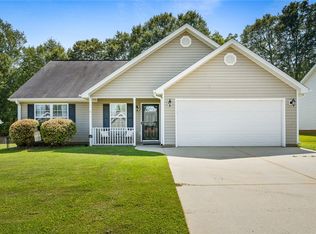HOME IS BACK ON THE MARKET - BUYER'S LOAN FELL THROUGH! The Iris Floor Plan is a split and open 3 bedrooms, 2 bath home and has nice curb appeal with its covered front porch. The Seller loves its convenient location to everything, that it is all on one level, and the ease of maintenance of the home and property. The fenced-in yard is flat and easy to maintain and one of the nicer lots in this popular subdivision. This pretty home includes a security system and irrigation with three zones to each the front and back yards and the beds where you'll find blooming perennials. The dining area has glass doors that open to a back patio. The nice master bedroom has a cathedral ceiling, a ceiling fan, a walk-in closet and the attached full bath includes both a walk-in shower and a garden tub. The kitchen has a bar stool area, new laminate floors and a newer garbage disposal. All appliances convey including the refrigerator, washer and dryer in addition to the stove, dishwasher, and disposal. NO CITY TAXES!
This property is off market, which means it's not currently listed for sale or rent on Zillow. This may be different from what's available on other websites or public sources.


