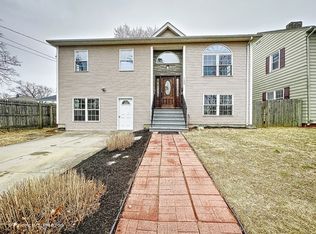Great Opportunity to own this well maintained 8 Room, 4 Bedroom Colonial Style Home w/2 Car detached Garage located in 100 ft from Bowels elementary school with walking distance to the East Springfield library. This house is listed at an affordable price! This Home offers an new roof , inside excess to the basement huge kitchen with new cabinets, family room, living room also bedroom on the first floor with two full bathrooms. There is hard wood floors throughout the house. The kitchen and bathrooms has new ceramic tiles. The kitchen has new Cabinets. There is a Wood Burning Fireplace, large walk-in Closets in bedrooms. Beautiful wide staircase. House has been freshly painted. New Replacement Window. Circuit Breakers, gas Hot Water Tank,New gas heat & Hatchway and Convenient Location to 91, mass pike. Easy to show.
This property is off market, which means it's not currently listed for sale or rent on Zillow. This may be different from what's available on other websites or public sources.
