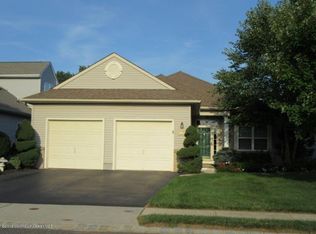Sold for $525,000 on 02/21/23
$525,000
126 Orleans Rd, Monroe Township, NJ 08831
3beds
2,084sqft
Single Family Residence
Built in 2005
7,579.44 Square Feet Lot
$638,700 Zestimate®
$252/sqft
$3,359 Estimated rent
Home value
$638,700
$607,000 - $671,000
$3,359/mo
Zestimate® history
Loading...
Owner options
Explore your selling options
What's special
WELCOME to the Renaissance @ Monroe.This is a 55 plus desired adult community.The Exp.Wellington Model comes with a beautiful enclosed & spacious sunroom that provides you to relax and enjoy the warm sunshine or even the wintery snow! This lovely 3 bedroom 2full baths will delight in every way, The 3rd bedroom can also be a guest room office or den!This home has the much wanted open concept that leads to many of the rooms, such as the DR,LR,FR,Kitchen and Sunroom! Each bedroom offers generous sizing, complete w large spacious closets. There are hardwood floors though out most of the home topped with a spectacular cathedral ceiling!Enjoy the warm delightful EI kitchen w plenty of counter space and an abundance of cabinets including a pantry. The large Master bedroom is complete with a very generous closet to store plenty of clothes! Master bath has a stall shower,soaking tub,2 sinks w plenty of counter space, and a linen closet! A second full bath for your guests to enjoy! Home as is but in but in beautiful condition.This community brings activities galore all year round..too many to mention them all.So whether you like Tennis, Bocce Ball,Pickle ball,indoor or outdoor pools complete w spa's. Enjoy a quick bite with a friend at the newly renovated cafe The Renaissance at Monroe is close to NJ Turnpike Exit 8 for EZ commute . There are bus routes,houses of worship,eateries,shopping and so much more..Don't wait!
Zillow last checked: 8 hours ago
Listing updated: September 26, 2023 at 08:34pm
Listed by:
CARLA FLITTER,
WEICHERT CO REALTORS 732-536-4400
Source: All Jersey MLS,MLS#: 2306938R
Facts & features
Interior
Bedrooms & bathrooms
- Bedrooms: 3
- Bathrooms: 2
- Full bathrooms: 2
Primary bedroom
- Features: 1st Floor, Sitting Area, Two Sinks, Full Bath, Walk-In Closet(s)
- Level: First
Bathroom
- Features: Stall Shower and Tub, Two Sinks
Dining room
- Features: Formal Dining Room
Kitchen
- Features: Granite/Corian Countertops, Breakfast Bar, Kitchen Exhaust Fan, Pantry, Eat-in Kitchen, Separate Dining Area
Basement
- Area: 0
Heating
- Zoned, Baseboard, Baseboard Hotwater, Hot Water
Cooling
- Central Air, Ceiling Fan(s)
Appliances
- Included: Dishwasher, Disposal, Dryer, Gas Range/Oven, Exhaust Fan, Microwave, Refrigerator, Range, Oven, Washer, Kitchen Exhaust Fan, Gas Water Heater
Features
- Blinds, Cathedral Ceiling(s), Drapes-See Remarks, Firealarm, Security System, Shades-Existing, Vaulted Ceiling(s), Entrance Foyer, 3 Bedrooms, Kitchen, Laundry Room, Living Room, Bath Full, Bath Main, Dining Room, Family Room, Florida Room, None
- Flooring: Carpet, Ceramic Tile, Wood
- Windows: Blinds, Drapes, Shades-Existing
- Basement: None
- Has fireplace: No
Interior area
- Total structure area: 2,084
- Total interior livable area: 2,084 sqft
Property
Parking
- Total spaces: 2
- Parking features: 2 Car Width, Asphalt, Garage, Attached, Garage Door Opener, Driveway, On Street
- Attached garage spaces: 2
- Has uncovered spaces: Yes
- Details: Oversized Vehicles Restricted
Accessibility
- Accessibility features: Support Rails
Features
- Levels: One, At Grade
- Stories: 1
- Patio & porch: Patio
- Exterior features: Barbecue, Lawn Sprinklers, Curbs, Patio, Door(s)-Storm/Screen, Sidewalk, Fencing/Wall, Yard
- Pool features: Outdoor Pool, Indoor, In Ground
- Fencing: Fencing/Wall
Lot
- Size: 7,579 sqft
- Features: Near Shopping, Cul-De-Sac, Level, Near Public Transit
Details
- Parcel number: 1200001000000004143
- Zoning: PRC-2
Construction
Type & style
- Home type: SingleFamily
- Architectural style: Ranch
- Property subtype: Single Family Residence
Materials
- Roof: Asphalt
Condition
- Year built: 2005
Utilities & green energy
- Gas: Natural Gas
- Sewer: Public Sewer
- Water: Public
- Utilities for property: Underground Utilities
Community & neighborhood
Security
- Security features: Security Gate, Fire Alarm, Security System
Community
- Community features: Art/Craft Facilities, Billiard Room, Bocce, Clubhouse, Outdoor Pool, Playground, Fitness Center, Restaurant, Gated, Indoor Pool, Shuffle Board, Tennis Court(s), Curbs, Sidewalks
Senior living
- Senior community: Yes
Location
- Region: Monroe Township
HOA & financial
HOA
- Has HOA: Yes
- Services included: Common Area Maintenance, Maintenance Structure, Reserve Fund, Health Care Center/Nurse, Snow Removal, Trash, Maintenance Grounds
Other financial information
- Additional fee information: Maintenance Expense: $365 Monthly
Other
Other facts
- Ownership: Fee Simple
Price history
| Date | Event | Price |
|---|---|---|
| 2/21/2023 | Sold | $525,000-4.4%$252/sqft |
Source: | ||
| 1/20/2023 | Contingent | $549,000$263/sqft |
Source: | ||
| 1/18/2023 | Pending sale | $549,000$263/sqft |
Source: | ||
| 12/30/2022 | Listed for sale | $549,000+37%$263/sqft |
Source: | ||
| 11/5/2004 | Sold | $400,810$192/sqft |
Source: Public Record Report a problem | ||
Public tax history
| Year | Property taxes | Tax assessment |
|---|---|---|
| 2025 | $8,517 | $320,900 |
| 2024 | $8,517 +3.7% | $320,900 |
| 2023 | $8,212 +1.7% | $320,900 |
Find assessor info on the county website
Neighborhood: 08831
Nearby schools
GreatSchools rating
- 10/10Oak Tree Elementary SchoolGrades: PK-3Distance: 2.1 mi
- 7/10Monroe Township Middle SchoolGrades: 6-8Distance: 5.1 mi
- 6/10Monroe Twp High SchoolGrades: 9-12Distance: 4.9 mi
Get a cash offer in 3 minutes
Find out how much your home could sell for in as little as 3 minutes with a no-obligation cash offer.
Estimated market value
$638,700
Get a cash offer in 3 minutes
Find out how much your home could sell for in as little as 3 minutes with a no-obligation cash offer.
Estimated market value
$638,700
