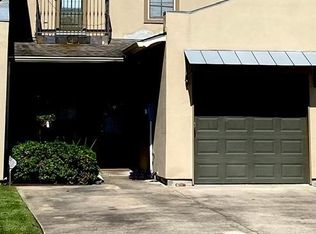A lovely front porch welcomes you into this thoughtfully designed home with a split floor plan. Step into a foyer that leads to a cozy den featuring hardwood floors and a gas log fireplace. The dining room overlooks the backyard and is perfectly connected and open to the kitchen with tons of cabinet space, granite countertops, a center island, and a breakfast bar--ideal for gatherings and everyday living. Tall ceilings and beautiful trim work accentuate the abundance of natural light that pours through the many windows. The spacious master suite offers a large walk-in closet and a luxurious bath with built-ins, a whirlpool tub, separate shower, and dual-sink vanity. You'll also find a dedicated office with built-ins and a generous laundry room with more built-ins, freezer space, and extra storage. Enjoy outdoor living on the large, covered patio in the privacy-fenced backyard--perfect for relaxing or entertaining. Bonus: the roof was replaced in 2020!
House for rent
$1,750/mo
126 Onyx St, Lafayette, LA 70506
3beds
1,836sqft
Price may not include required fees and charges.
Singlefamily
Available now
No pets
Central air
Gas dryer hookup laundry
2 Garage spaces parking
Central, fireplace
What's special
Privacy-fenced backyardGenerous laundry roomSeparate showerSplit floor planDedicated officeCovered patioWhirlpool tub
- 5 days
- on Zillow |
- -- |
- -- |
Travel times
Start saving for your dream home
Consider a first time home buyer savings account designed to grow your down payment with up to a 6% match & 4.15% APY.
Facts & features
Interior
Bedrooms & bathrooms
- Bedrooms: 3
- Bathrooms: 2
- Full bathrooms: 2
Heating
- Central, Fireplace
Cooling
- Central Air
Appliances
- Included: Dishwasher, Disposal, Microwave, Refrigerator, Stove
- Laundry: Gas Dryer Hookup, Hookups
Features
- Crown Molding, Double Vanity, High Ceilings, Varied Ceiling Height, Vaulted Ceiling(s), Walk In Closet
- Flooring: Carpet, Tile, Wood
- Has fireplace: Yes
Interior area
- Total interior livable area: 1,836 sqft
Property
Parking
- Total spaces: 2
- Parking features: Garage, Covered
- Has garage: Yes
- Details: Contact manager
Features
- Stories: 1
- Exterior features: 1 Fireplace, Architecture Style: Traditional, Covered, Crown Molding, Double Pane Windows, Double Vanity, Flooring: Wood, Garage, Gas Dryer Hookup, Gas Log, Heating system: Central, High Ceilings, Level, Lighting, Lot Features: Level, Pets - No, Roof Type: Composition, Varied Ceiling Height, Vaulted Ceiling(s), Walk In Closet
Details
- Parcel number: 6128872
Construction
Type & style
- Home type: SingleFamily
- Property subtype: SingleFamily
Materials
- Roof: Composition
Condition
- Year built: 2006
Community & HOA
Location
- Region: Lafayette
Financial & listing details
- Lease term: Min 1 Year
Price history
| Date | Event | Price |
|---|---|---|
| 6/17/2025 | Listed for rent | $1,750$1/sqft |
Source: RAA #2500000319 | ||
![[object Object]](https://photos.zillowstatic.com/fp/6d4558b823143cb8f08407d1d7f2bc0d-p_i.jpg)
