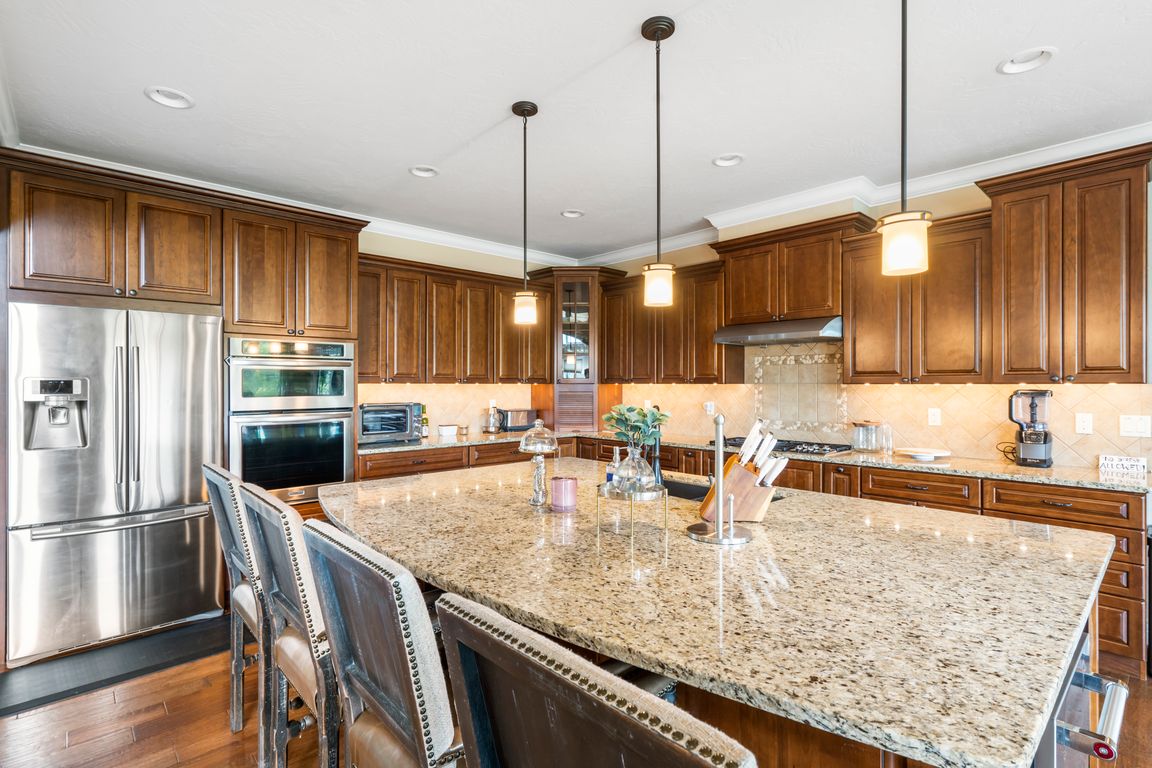
Active
$1,195,000
4beds
5,500sqft
126 Olympic Drive, Branson, MO 65616
4beds
5,500sqft
Single family residence
Built in 2013
0.37 Acres
3 Attached garage spaces
$217 price/sqft
$1,907 annually HOA fee
What's special
Golf courseSwimming poolStriking stone fireplaceLush wooded landscapeSerene viewsSpacious game roomGranite countertops
Welcome to the epitome of refined living in one of Branson's most sought-after gated communities. This custom-designed residence spans approximately 5,500 square feet and unites high-end functionality with sophisticated charm. With four bedrooms, four and a half bathrooms, and an oversized three-car garage, this home was crafted to accommodate both day-to-day ...
- 146 days |
- 499 |
- 12 |
Source: SOMOMLS,MLS#: 60295320
Travel times
Kitchen
Living Room
Primary Bedroom
Zillow last checked: 7 hours ago
Listing updated: August 08, 2025 at 10:23am
Listed by:
Parker Stone 417-294-2294,
Keller Williams Tri-Lakes
Source: SOMOMLS,MLS#: 60295320
Facts & features
Interior
Bedrooms & bathrooms
- Bedrooms: 4
- Bathrooms: 5
- Full bathrooms: 4
- 1/2 bathrooms: 1
Rooms
- Room types: Loft, Bonus Room, Pantry, Foyer, Mud Room, Office, Living Room, Family Room, Master Bedroom, Bedroom
Bedroom 1
- Description: Primary
- Area: 351.36
- Dimensions: 14.4 x 24.4
Bedroom 2
- Description: En suite 14.8 x 7.6
- Area: 205.83
- Dimensions: 15.7 x 13.11
Bedroom 3
- Description: en suite 13.9 x 7.4
- Area: 244.5
- Dimensions: 15 x 16.3
Bedroom 4
- Description: en suite 10.5 x 6.6
- Area: 184.22
- Dimensions: 15.1 x 12.2
Bathroom half
- Area: 36.92
- Dimensions: 7.1 x 5.2
Bathroom full
- Description: En suite
- Area: 205.2
- Dimensions: 15.2 x 13.5
Bonus room
- Description: Game/TV/Exercise
- Area: 227.97
- Dimensions: 14.9 x 15.3
Dining area
- Area: 276.36
- Dimensions: 14.1 x 19.6
Family room
- Area: 225.6
- Dimensions: 14.1 x 16
Family room
- Description: Media Room
- Area: 737.12
- Dimensions: 27.1 x 27.2
Kitchen
- Area: 215.73
- Dimensions: 14.1 x 15.3
Laundry
- Area: 101.76
- Dimensions: 10.6 x 9.6
Living room
- Area: 511.46
- Dimensions: 23.9 x 21.4
Office
- Area: 309.42
- Dimensions: 19.1 x 16.2
Heating
- Heat Pump, Central, Fireplace(s), Zoned, Electric, Natural Gas
Cooling
- Central Air, Ceiling Fan(s), Zoned, Heat Pump
Appliances
- Included: Gas Cooktop, Built-In Electric Oven, Additional Water Heater(s), Exhaust Fan, Washer, Microwave, Water Softener Owned, Refrigerator, Disposal, Dishwasher, Water Filtration, Water Purifier
- Laundry: Main Level, Laundry Room, In Basement, W/D Hookup
Features
- High Speed Internet, Internet - Cable, Crown Molding, Marble Counters, Soaking Tub, Solid Surface Counters, Granite Counters, Beamed Ceilings, Vaulted Ceiling(s), High Ceilings, Raised or Tiered Entry, Walk-In Closet(s), Walk-in Shower
- Flooring: Carpet, Wood, Tile
- Windows: Blinds, Double Pane Windows
- Basement: Finished,Full
- Attic: Access Only:No Stairs
- Has fireplace: Yes
- Fireplace features: Living Room, Blower Fan, Gas, Stone, Glass Doors
Interior area
- Total structure area: 5,500
- Total interior livable area: 5,500 sqft
- Finished area above ground: 4,982
- Finished area below ground: 518
Property
Parking
- Total spaces: 3
- Parking features: Driveway, Oversized, Gated, Garage Faces Front, Electric Gate
- Attached garage spaces: 3
- Has uncovered spaces: Yes
Features
- Levels: Two
- Stories: 2
- Patio & porch: Covered, Deck, Rear Porch, Front Porch, Screened
- Exterior features: Rain Gutters, Cable Access, Gas Grill, Drought Tolerant Spc, Tennis Court(s)
- Pool features: In Ground, Community
- Has spa: Yes
- Spa features: Association, Bath
- Fencing: None
- Has view: Yes
- View description: Golf Course, Panoramic
Lot
- Size: 0.37 Acres
- Dimensions: 115.58 x 140.55 IRR
- Features: Sprinklers In Front, Sprinklers In Rear, Sloped, Wooded/Cleared Combo, On Golf Course
Details
- Parcel number: 084.018000000011.040
- Other equipment: Air Filter
Construction
Type & style
- Home type: SingleFamily
- Architectural style: Tudor
- Property subtype: Single Family Residence
Materials
- Frame, Brick, Cultured Stone
- Foundation: Crawl Space
- Roof: Composition
Condition
- Year built: 2013
Utilities & green energy
- Sewer: Public Sewer
- Water: Public
Community & HOA
Community
- Security: Fire Alarm, Smoke Detector(s), Security System
- Subdivision: Branson Hills
HOA
- Services included: Common Area Maintenance, Clubhouse, Hot Tub, Pool, Walking Trails, Exercise Room, Tennis Court(s), Golf, Gated Entry, Community Center
- HOA fee: $1,907 annually
Location
- Region: Branson
Financial & listing details
- Price per square foot: $217/sqft
- Tax assessed value: $484,520
- Annual tax amount: $2,096
- Date on market: 5/23/2025
- Listing terms: Cash,Conventional
- Road surface type: Asphalt, Concrete