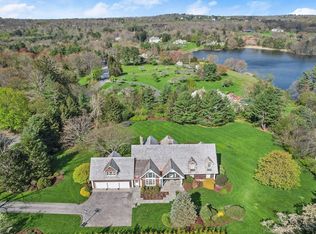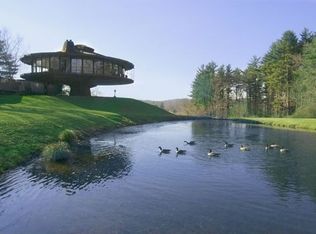Spectacular home with 4 floors of fabulous living space set atop scenic hill in desirable Wilton location. Enjoy distant reservoir views and beautiful sunsets. Grand living room and dining room, gourmet kitchen with 6 Viking burner gas cook-top, wall ovens, espresso machine et al opens on to spacious family room with french doors to deck and close to oversize mudroom . Plus elegant master suite, spacious bedrooms, two recreation/play rooms, 8 seat home theater with stage. Expansive view over rolling backyard with plenty of room for a pool.
This property is off market, which means it's not currently listed for sale or rent on Zillow. This may be different from what's available on other websites or public sources.

