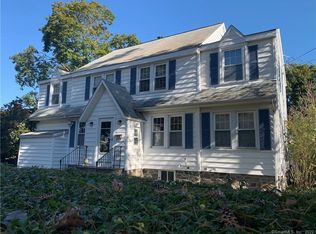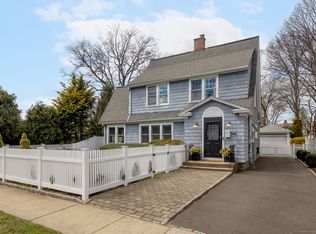Sold for $1,200,000
$1,200,000
126 Oldfield Road, Fairfield, CT 06824
4beds
1,984sqft
Single Family Residence
Built in 1929
4,791.6 Square Feet Lot
$1,370,600 Zestimate®
$605/sqft
$7,472 Estimated rent
Home value
$1,370,600
$1.29M - $1.47M
$7,472/mo
Zestimate® history
Loading...
Owner options
Explore your selling options
What's special
FAIRFIELD CENTER GEM! Exquisitely renovated inside & out w/style and quality, this Roaring 1920’s Colonial feels fresh as a daisy! Kitchen w/bespoke cabinetry, honed Carrara marble countertops, farmhouse sink, floating shelves & peninsula seating is open to the dining room. Plantation shutters on the windows completes the feel of this delightful space. Powder room is beautifully renovated. Sunny Living Room with shiplap finishes is anchored by a wood burning fireplace with a chic mantle & hearth. Sunroom has built-ins galore, starring an inviting window seat w/custom upholstered cushion. Upstairs, four well proportioned bedrooms, one w/a large walk in closet. Stunning hall bathroom w/double sinks, honed Carrara marble vanity & all Kohler fixtures. 3rd level offers fabulous space for playing/recreation & also a wonderful office w/shiplap accents. Basement w/fresh white paint offers yet more usable space, w/access to the immaculate attached garage. A new white picket fence sets the tone for the numerous outdoor improvements: IPE wood porch floor & railings, expanded driveway w/crushed stone, all new landscaping, bluestone walkways and patio, raised garden beds, all w/plenty of privacy courtesy of the mature hedges. This exceptional in-town oasis, w/driveway & front door on Crescent Road offers a lifestyle of strolling to Fairfield’s vibrant town center w/all its charms & amenities. 5 minute walk to the train and 15 minute walk to the beach w/sidewalks all the way!
Zillow last checked: 8 hours ago
Listing updated: July 09, 2024 at 08:18pm
Listed by:
Patty Eilenberg 203-913-0009,
Berkshire Hathaway NE Prop. 203-255-2800,
Rita Tanis 203-260-5223,
Berkshire Hathaway NE Prop.
Bought with:
Michael Mombello, RES.0807331
Compass Connecticut, LLC
Source: Smart MLS,MLS#: 170566521
Facts & features
Interior
Bedrooms & bathrooms
- Bedrooms: 4
- Bathrooms: 2
- Full bathrooms: 1
- 1/2 bathrooms: 1
Bedroom
- Features: Hardwood Floor, Walk-In Closet(s)
- Level: Upper
- Area: 165 Square Feet
- Dimensions: 15 x 11
Bedroom
- Features: Hardwood Floor
- Level: Upper
- Area: 140 Square Feet
- Dimensions: 10 x 14
Bedroom
- Features: Hardwood Floor
- Level: Upper
- Area: 143 Square Feet
- Dimensions: 13 x 11
Bedroom
- Features: Hardwood Floor
- Level: Upper
- Area: 110 Square Feet
- Dimensions: 11 x 10
Dining room
- Features: Dining Area, Hardwood Floor
- Level: Main
- Area: 132 Square Feet
- Dimensions: 11 x 12
Kitchen
- Features: Hardwood Floor
- Level: Main
- Area: 143 Square Feet
- Dimensions: 11 x 13
Living room
- Features: Fireplace, Hardwood Floor
- Level: Main
- Area: 325 Square Feet
- Dimensions: 13 x 25
Office
- Features: Hardwood Floor
- Level: Third,Other
- Area: 171 Square Feet
- Dimensions: 9 x 19
Rec play room
- Features: Hardwood Floor
- Level: Third,Other
- Area: 304 Square Feet
- Dimensions: 16 x 19
Sun room
- Features: Built-in Features, Hardwood Floor
- Level: Main
- Area: 117 Square Feet
- Dimensions: 13 x 9
Heating
- Gas on Gas, Natural Gas
Cooling
- Central Air
Appliances
- Included: Gas Range, Refrigerator, Dishwasher, Washer, Dryer, Gas Water Heater
- Laundry: Lower Level
Features
- Basement: Full
- Attic: Walk-up
- Number of fireplaces: 1
Interior area
- Total structure area: 1,984
- Total interior livable area: 1,984 sqft
- Finished area above ground: 1,984
Property
Parking
- Total spaces: 1
- Parking features: Attached, Private, Driveway
- Attached garage spaces: 1
- Has uncovered spaces: Yes
Features
- Patio & porch: Patio, Porch
- Exterior features: Lighting
- Fencing: Partial
- Waterfront features: Beach Access, Walk to Water
Lot
- Size: 4,791 sqft
- Features: Corner Lot, Level
Details
- Parcel number: 132210
- Zoning: A
Construction
Type & style
- Home type: SingleFamily
- Architectural style: Colonial
- Property subtype: Single Family Residence
Materials
- Clapboard
- Foundation: Masonry
- Roof: Asphalt
Condition
- New construction: No
- Year built: 1929
Utilities & green energy
- Sewer: Public Sewer
- Water: Public
Community & neighborhood
Community
- Community features: Basketball Court, Health Club, Library, Park, Playground, Public Rec Facilities, Tennis Court(s)
Location
- Region: Fairfield
- Subdivision: Beach
Price history
| Date | Event | Price |
|---|---|---|
| 7/17/2023 | Sold | $1,200,000+24.4%$605/sqft |
Source: | ||
| 5/19/2023 | Pending sale | $965,000$486/sqft |
Source: | ||
| 5/9/2023 | Contingent | $965,000$486/sqft |
Source: | ||
| 5/4/2023 | Listed for sale | $965,000+41.9%$486/sqft |
Source: | ||
| 1/6/2017 | Sold | $680,000+24.8%$343/sqft |
Source: | ||
Public tax history
| Year | Property taxes | Tax assessment |
|---|---|---|
| 2025 | $12,053 +1.8% | $424,550 |
| 2024 | $11,845 +5.1% | $424,550 +3.7% |
| 2023 | $11,265 +1% | $409,500 |
Find assessor info on the county website
Neighborhood: 06824
Nearby schools
GreatSchools rating
- 9/10Sherman SchoolGrades: K-5Distance: 0.5 mi
- 8/10Roger Ludlowe Middle SchoolGrades: 6-8Distance: 0.7 mi
- 9/10Fairfield Ludlowe High SchoolGrades: 9-12Distance: 0.8 mi
Schools provided by the listing agent
- Elementary: Roger Sherman
- Middle: Roger Ludlowe
- High: Fairfield Ludlowe
Source: Smart MLS. This data may not be complete. We recommend contacting the local school district to confirm school assignments for this home.
Get pre-qualified for a loan
At Zillow Home Loans, we can pre-qualify you in as little as 5 minutes with no impact to your credit score.An equal housing lender. NMLS #10287.
Sell for more on Zillow
Get a Zillow Showcase℠ listing at no additional cost and you could sell for .
$1,370,600
2% more+$27,412
With Zillow Showcase(estimated)$1,398,012

