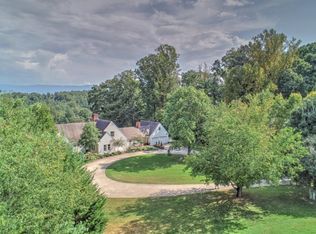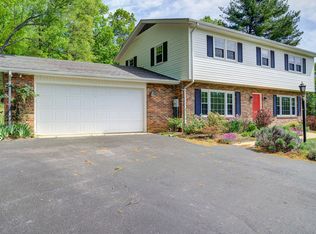One story brick home in very good condition. Sits back off road to afford privacy; full basement -one half finished ; some hardwood floors; carpet; lovely view of mountains and city; carport; screened-in back porch.
This property is off market, which means it's not currently listed for sale or rent on Zillow. This may be different from what's available on other websites or public sources.


