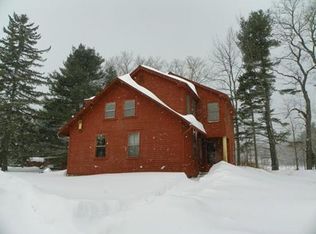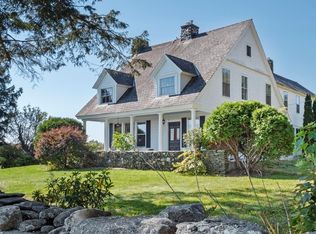Click on the virtual tour to see narrated video. Set on 5 splendid acres behind a stone wall, this home features a luminous sunroom, an open floor plan, a first-floor master bedroom suite, first-floor laundry, 4 bedrooms, and 3 full bathrooms. The sunroom drenches the kitchen area in natural light. The kitchen has cherry cabinets, newer appliances, tile counter tops with sections of butcher block and Ashfield Stone, and wood floors that extend to a sitting area with dramatic, dual Goshen Stone fireplace that also services the formal living room. Just off the kitchen is the formal dining room w/chair rail. The master suite is on one end of the house, and the 2 car garage is on the opposite end, from where one enters the mud-room/laundry room w/adjacent bathroom w/shower. There are 3 bedrooms & 1 full bath on the second floor, along with a walk-in closet in the hallway. The sprawling yard offers ample opportunity for gardening and fun. There is also a deck off the sunroom.
This property is off market, which means it's not currently listed for sale or rent on Zillow. This may be different from what's available on other websites or public sources.

