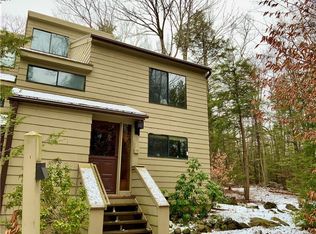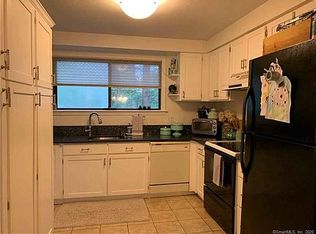Sold for $269,900 on 07/01/25
$269,900
126 Old Farms Road #126, Torrington, CT 06790
2beds
1,612sqft
Condominium, Townhouse
Built in 1976
-- sqft lot
$-- Zestimate®
$167/sqft
$5,718 Estimated rent
Home value
Not available
Estimated sales range
Not available
$5,718/mo
Zestimate® history
Loading...
Owner options
Explore your selling options
What's special
Vacation at Home! Discover the perfect blend of comfort, style, and resort living in this beautifully updated 2/3-bedroom, 2-bath condo located in the sought-after gated community of Lakeridge in Torrington. Surrounded by nature, this home offers privacy and access to year-round amenities that make every day feel like a getaway. The main level features gorgeous hardwood flooring, a cozy propane fireplace, and an open-concept living and dining area with sliders leading to a private deck-ideal for enjoying your morning coffee or evening glass of wine. The remodeled kitchen is timeless and elegant, complete with granite countertops, stainless steel appliances, a chic backsplash, and under-cabinet lighting. A spacious main-level bedroom with vaulted ceiling and a full bath offer comfort and flexibility, while the laundry area adds convenience. Upstairs, the primary suite feels like a retreat with vaulted ceilings, a sitting area, and a stunning renovated bathroom. A versatile loft space, currently used as a third bedroom, also features soaring ceilings and tons of natural light Additional upgrades include on-demand hot water, propane heating, and a gas line for grilling. Enjoy an unbeatable lifestyle with access to a private health club, indoor/outdoor tennis, skiing, hiking trails, kayaking, equestrian activities, and more. 24-hour on-site maintenance ensures peace of mind. Whether you're looking for a full-time home or weekend escape, this is the one you've been waiting for!
Zillow last checked: 8 hours ago
Listing updated: July 01, 2025 at 10:44am
Listed by:
Agnes Nawrocki 203-641-8649,
William Raveis Real Estate 203-272-0001
Bought with:
Cory J. Tyler, RES.0825636
Berkshire Hathaway NE Prop.
Source: Smart MLS,MLS#: 24087553
Facts & features
Interior
Bedrooms & bathrooms
- Bedrooms: 2
- Bathrooms: 2
- Full bathrooms: 2
Primary bedroom
- Features: Cathedral Ceiling(s), Bedroom Suite, Ceiling Fan(s), Full Bath
- Level: Upper
- Area: 300 Square Feet
- Dimensions: 15 x 20
Bedroom
- Features: Ceiling Fan(s)
- Level: Main
- Area: 182 Square Feet
- Dimensions: 13 x 14
Dining room
- Features: Combination Liv/Din Rm, Sliders, Hardwood Floor
- Level: Main
- Area: 99 Square Feet
- Dimensions: 9 x 11
Kitchen
- Features: Remodeled, Granite Counters, Dining Area, Pantry, Hardwood Floor
- Level: Main
- Area: 96 Square Feet
- Dimensions: 8 x 12
Living room
- Features: Remodeled, Combination Liv/Din Rm, Gas Log Fireplace, Hardwood Floor
- Level: Main
- Area: 312 Square Feet
- Dimensions: 13 x 24
Office
- Level: Upper
Heating
- Baseboard, Electric, Propane
Cooling
- Central Air
Appliances
- Included: Oven/Range, Refrigerator, Dishwasher, Washer, Water Heater, Tankless Water Heater
- Laundry: Main Level
Features
- Open Floorplan
- Basement: None
- Attic: None
- Number of fireplaces: 1
- Common walls with other units/homes: End Unit
Interior area
- Total structure area: 1,612
- Total interior livable area: 1,612 sqft
- Finished area above ground: 1,612
Property
Parking
- Total spaces: 2
- Parking features: None, Paved
Features
- Stories: 2
- Has private pool: Yes
- Pool features: Heated, In Ground
- Waterfront features: Walk to Water
Lot
- Features: Secluded, Few Trees, Cul-De-Sac
Details
- Additional structures: Pool House
- Parcel number: 886601
- Zoning: RRC
Construction
Type & style
- Home type: Condo
- Architectural style: Townhouse
- Property subtype: Condominium, Townhouse
- Attached to another structure: Yes
Materials
- Wood Siding
Condition
- New construction: No
- Year built: 1976
Utilities & green energy
- Sewer: Public Sewer
- Water: Public
Community & neighborhood
Security
- Security features: Security System
Community
- Community features: Lake, Playground, Stables/Riding, Tennis Court(s)
Location
- Region: Torrington
HOA & financial
HOA
- Has HOA: Yes
- HOA fee: $340 monthly
- Amenities included: Clubhouse, Tennis Court(s), Management
- Services included: Front Desk Receptionist, Maintenance Grounds, Trash, Snow Removal, Pool Service, Road Maintenance
Price history
| Date | Event | Price |
|---|---|---|
| 7/1/2025 | Sold | $269,900$167/sqft |
Source: | ||
| 5/2/2025 | Pending sale | $269,900$167/sqft |
Source: | ||
| 4/23/2025 | Price change | $269,900-3.6%$167/sqft |
Source: | ||
| 4/12/2025 | Listed for sale | $279,900+233.2%$174/sqft |
Source: | ||
| 5/15/2014 | Sold | $84,000-5.6%$52/sqft |
Source: | ||
Public tax history
Tax history is unavailable.
Neighborhood: Burrville
Nearby schools
GreatSchools rating
- 4/10Torringford SchoolGrades: K-3Distance: 4 mi
- 3/10Torrington Middle SchoolGrades: 6-8Distance: 3.3 mi
- 2/10Torrington High SchoolGrades: 9-12Distance: 4.2 mi

Get pre-qualified for a loan
At Zillow Home Loans, we can pre-qualify you in as little as 5 minutes with no impact to your credit score.An equal housing lender. NMLS #10287.

