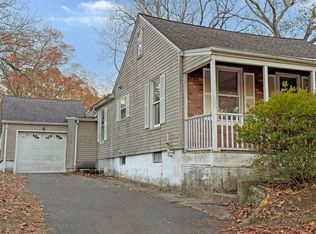Impeccably maintained colonial-style home in "like new" condition at a very affordable price! This home has 4 bedrooms, 2 full bathrooms, 2 half bathrooms and more than 3300 sq ft (which includes 936 sq ft in the walk-out lower level). Built only in 2004, the home has a very open floor plan with hardwood floors and high ceilings on the 1st floor between the kitchen, living room (w/gas fireplace) and dining room. The kitchen has sliding doors that lead to a private deck overlooking a quiet wooded area. The kitchen has granite counters w a breakfast bar and top of the line stainless steel appliances (refrigerator, oven/range & dishwasher). The 2 car garage is attached to the kitchen and is easily accessible. The 2nd floor of the home is incredibly spacious with an oversized master bedroom (w vaulted ceilings and a master bath), 3 bedrooms, a full bathroom, and laundry room. The walk-out lower level offers additional finished space (w/ a half bathroom) for a playroom, office and/or guest room. The lower level also has useful storage space. The home uses propane for heating and hot water and has central air. The home has well water and is on septic. This is truly an outstanding buy and a property you must put on your must see list!
This property is off market, which means it's not currently listed for sale or rent on Zillow. This may be different from what's available on other websites or public sources.

