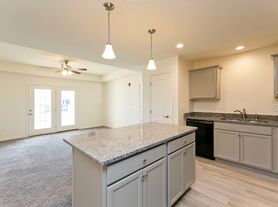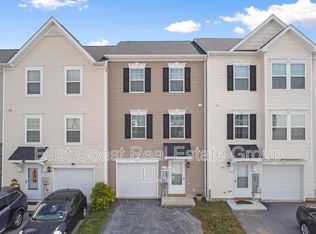Available immediately 2 level Townhome for rent, $1800 per month, $1800 security deposit. $55 per adult credit application fee. 3 bedroom, 2 1/2 bath, 1 car garage, patio, and outdoor storage closet. A pet accepted on a case by case basis with additional $50 pet rent per month.
Townhouse for rent
$1,800/mo
126 Oflannery Ct, Martinsburg, WV 25403
3beds
1,720sqft
Price may not include required fees and charges.
Townhouse
Available now
Cats, small dogs OK
Electric
Dryer in unit laundry
1 Attached garage space parking
Electric, heat pump
What's special
Outdoor storage closet
- 25 days |
- -- |
- -- |
Travel times
Looking to buy when your lease ends?
Get a special Zillow offer on an account designed to grow your down payment. Save faster with up to a 6% match & an industry leading APY.
Offer exclusive to Foyer+; Terms apply. Details on landing page.
Facts & features
Interior
Bedrooms & bathrooms
- Bedrooms: 3
- Bathrooms: 3
- Full bathrooms: 2
- 1/2 bathrooms: 1
Rooms
- Room types: Dining Room
Heating
- Electric, Heat Pump
Cooling
- Electric
Appliances
- Included: Dishwasher, Dryer, Microwave, Refrigerator, Stove, Washer
- Laundry: Dryer In Unit, In Unit, Laundry Room, Upper Level, Washer In Unit
Features
- Combination Kitchen/Dining, Kitchen Island, Open Floorplan, Pantry
- Flooring: Carpet, Wood
Interior area
- Total interior livable area: 1,720 sqft
Property
Parking
- Total spaces: 1
- Parking features: Attached, Driveway, Covered
- Has attached garage: Yes
- Details: Contact manager
Features
- Exterior features: Contact manager
Details
- Parcel number: 0206035R00070000
Construction
Type & style
- Home type: Townhouse
- Architectural style: Colonial
- Property subtype: Townhouse
Condition
- Year built: 2018
Building
Management
- Pets allowed: Yes
Community & HOA
Location
- Region: Martinsburg
Financial & listing details
- Lease term: Contact For Details
Price history
| Date | Event | Price |
|---|---|---|
| 9/26/2025 | Listed for rent | $1,800+2.9%$1/sqft |
Source: Bright MLS #WVBE2044628 | ||
| 12/21/2023 | Listing removed | -- |
Source: Bright MLS #WVBE2023536 | ||
| 11/21/2023 | Price change | $1,750-5.4%$1/sqft |
Source: Bright MLS #WVBE2023536 | ||
| 10/17/2023 | Listed for rent | $1,850+8.8%$1/sqft |
Source: Zillow Rentals #WVBE2023536 | ||
| 10/24/2022 | Listing removed | -- |
Source: | ||

