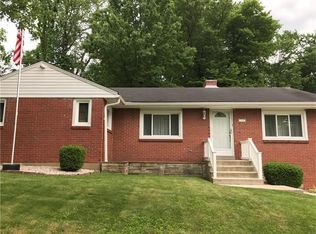Sold for $295,000 on 12/27/24
$295,000
126 Oakglen Rd, Pittsburgh, PA 15237
3beds
1,458sqft
Single Family Residence
Built in 1970
8,398.37 Square Feet Lot
$298,300 Zestimate®
$202/sqft
$1,969 Estimated rent
Home value
$298,300
$277,000 - $322,000
$1,969/mo
Zestimate® history
Loading...
Owner options
Explore your selling options
What's special
Come & enjoy this well cared for, lovingly maintained & updated 3 BR, 2 Full Bath Split Level home. Recently professionally cleaned. It's located in a quiet neighborhood, yet oh so convenient to I279 & McKnight Road. LR is open to DR w/access to enclosed Sun room - Ideal for your private 'anytime' retreat or serene morning get away. While you're in the enclosed Patio, venture out to the rear yard. Note that there are 2 separate fenced areas - one for pets or a swing set, the larger fenced area is for everyone. The sun lit Kitchen is sizeable & efficient with all the appliances, recessed lighting, corner sink & peninsula seating for 3. All Bedrooms are spacious w/exposed hardwood floors. Owners' ensuite has a shower. Note that the SqFt does not include the Family room (20'x13')w/fireplace & raised hearth. Oversized 2 car garage (1 of the 2 openers is New). The furnace (95% efficient) has a new programable thermostat. Updated are the multi pane windows, roof, gutters, soffit & facia.
Zillow last checked: 8 hours ago
Listing updated: December 27, 2024 at 01:24pm
Listed by:
Sherry Cagney 412-833-5405,
COLDWELL BANKER REALTY
Bought with:
Connie Finnegan, RS332827
BERKSHIRE HATHAWAY THE PREFERRED REALTY
Source: WPMLS,MLS#: 1662721 Originating MLS: West Penn Multi-List
Originating MLS: West Penn Multi-List
Facts & features
Interior
Bedrooms & bathrooms
- Bedrooms: 3
- Bathrooms: 2
- Full bathrooms: 2
Primary bedroom
- Level: Main
- Dimensions: 14x10
Bedroom 2
- Level: Main
- Dimensions: 12x10
Bedroom 3
- Level: Main
- Dimensions: 12x09
Den
- Level: Main
- Dimensions: 15x15
Dining room
- Level: Main
- Dimensions: 10x11
Family room
- Level: Lower
- Dimensions: 20x13
Kitchen
- Level: Main
- Dimensions: 11x10
Living room
- Level: Main
- Dimensions: 14x13
Heating
- Forced Air, Gas
Cooling
- Central Air
Appliances
- Included: Some Gas Appliances, Dryer, Dishwasher, Disposal, Microwave, Refrigerator, Stove, Washer
Features
- Flooring: Carpet, Hardwood, Vinyl
- Windows: Screens, Storm Window(s)
- Basement: Full,Walk-Out Access
- Number of fireplaces: 1
- Fireplace features: Log Burning
Interior area
- Total structure area: 1,458
- Total interior livable area: 1,458 sqft
Property
Parking
- Total spaces: 2
- Parking features: Built In, Garage Door Opener
- Has attached garage: Yes
Features
- Levels: Multi/Split
- Stories: 2
- Pool features: None
Lot
- Size: 8,398 sqft
- Dimensions: 70' x 140'
Details
- Parcel number: 0352P00194000000
Construction
Type & style
- Home type: SingleFamily
- Architectural style: Colonial,Split Level
- Property subtype: Single Family Residence
Materials
- Brick, Vinyl Siding
- Roof: Composition
Condition
- Resale
- Year built: 1970
Utilities & green energy
- Sewer: Public Sewer
- Water: Public
Community & neighborhood
Community
- Community features: Public Transportation
Location
- Region: Pittsburgh
- Subdivision: Holly Hill
Price history
| Date | Event | Price |
|---|---|---|
| 12/27/2024 | Sold | $295,000-1.7%$202/sqft |
Source: | ||
| 12/27/2024 | Pending sale | $299,999$206/sqft |
Source: | ||
| 11/22/2024 | Contingent | $299,999$206/sqft |
Source: | ||
| 10/19/2024 | Price change | $299,999-3.2%$206/sqft |
Source: | ||
| 10/11/2024 | Price change | $310,000-3.1%$213/sqft |
Source: | ||
Public tax history
| Year | Property taxes | Tax assessment |
|---|---|---|
| 2025 | $3,839 +11.9% | $126,400 |
| 2024 | $3,429 +473.6% | $126,400 |
| 2023 | $598 | $126,400 |
Find assessor info on the county website
Neighborhood: 15237
Nearby schools
GreatSchools rating
- 6/10Ross El SchoolGrades: K-5Distance: 0.6 mi
- 8/10North Hills Junior High SchoolGrades: 6-8Distance: 0.8 mi
- 7/10North Hills Senior High SchoolGrades: 9-12Distance: 0.8 mi
Schools provided by the listing agent
- District: North Hills
Source: WPMLS. This data may not be complete. We recommend contacting the local school district to confirm school assignments for this home.

Get pre-qualified for a loan
At Zillow Home Loans, we can pre-qualify you in as little as 5 minutes with no impact to your credit score.An equal housing lender. NMLS #10287.
