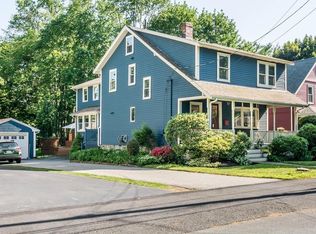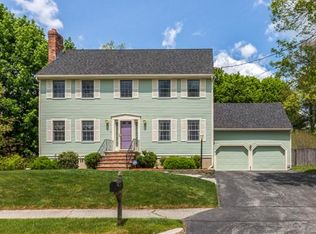WEST SIDE charmer on lovely Oak Street. The moment you step onto the homey front porch, you will know this classic colonial is special. Enter into the inviting foyer to find large, airy rooms, high ceilings, and hardwood throughout. There's plenty of room for your family with living room, dining room, farmhouse kitchen and study on the first floor, four bedrooms plus a sitting room on the second, and a full bath on each level. Recent improvements include new heating system, siding, and insulation. Spend evenings with neighbors on the front porch, or if it's raining relax on your enclosed side porch. Barbecue out on the patio while enjoying your beautiful yard with flowering trees, gorgeous landscaping, and plenty of space to play. Two car detached garage or spacious workshop, you choose. Easily walk to schools. The commuter rail station and major highways are minutes away.
This property is off market, which means it's not currently listed for sale or rent on Zillow. This may be different from what's available on other websites or public sources.

