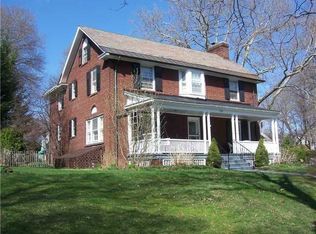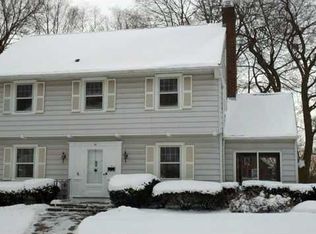A rare find in the heart of the Cobbs Hill Neighborhood, just steps away from Washington Grove. Meticulously cared for and updated, this house includes modern amenities and tasteful design that support the timeless qualities of the home. Features include soapstone countertops, subway and hex tiles, traditional crown moldings, keyless entry, alarm system, water softener and filtration, and ample storage on every level. The large 2 car garage was built in 2015. Exterior highlights include fenced yard with mature landscaping, flagstone patio and built-in natural gas grill. Insulated exterior walls and attic in conjunction with modern functional windows make this home comfortable and energy efficient. Included with the home: all appliances, king-size platform bed, mirror over sofa in living room, basement workbench, built-in kitchen and patio speakers, and window treatments including stained glass. Remaining furnishings, rugs and electronic equipment will be available for purchase after contract. An immaculate home in one of Rochester's most sought after neighborhoods. All offers reviewed 8/19 at 5pm.
This property is off market, which means it's not currently listed for sale or rent on Zillow. This may be different from what's available on other websites or public sources.

