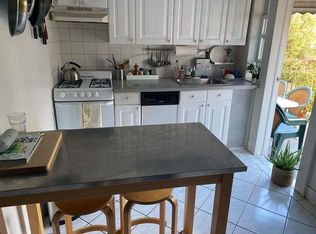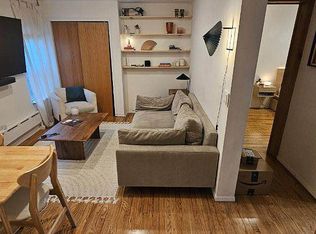Brand new restoration and renovation on a historic block! This beautiful single-family home on a 26'x100' lot, located in Greenpoint's coveted Historic District, was originally built circa 1867 by merchant John W. Petri. Now stunningly reconstructed to the highest modern-day luxury standards, while retaining its historic integrity, this special 4,056 sq ft gem boasts a built size of 26'x53'2- and long list of top-of-the-line features that include a new cedar shingle faade, architectural floating staircase, custom windows, Italian-made custom doors, custom lighting, white oak 7'1/4" Austrian wood floors, hydronic radiant heat flooring and built-in speakers throughout. With 3 impeccable stories, a basement, generous outdoor decking plus a big backyard, this home is sure to please the most discerning. Exposures to the north, south and west invite in brilliant light throughout the day. Open-concept living space, 5 bedrooms, 3 full baths and 2 powder rooms provide utmost comfort for family and guests. All bathrooms are clad in Italian porcelain with high-end Cea fixtures for the ultimate spa experience. A new 5-zone heating/cooling system maintains optimal energy-efficient climate control. Up the front steps, a closet-lined entryway greets you and leads into a gracious open flow for living/entertaining, comprised of a den with wood-burning fireplace, large living room, dining area and gourmet kitchen that seamlessly connect. Excellent light pours in from double exposures and a lovely skylight. Designed and created by an actual chef, the finely-appointed kitchen is tailored to the cook with gorgeous custom walnut cabinetry, Imported Cea solid stainless steel fixtures, Danby marble countertops, an island with seating, Wolf 5-burner gas range, dual Wolf ovens, a 48" Sub-Zero refrigerator, and Miele dishwasher. Windows allow for easy pass-through to the 300 square foot private deck with water and electric for fabulous outdoor parties! A door opens to the deck as well, with stairs that descend to the peaceful backyard gardens. An elegant powder room, and access to a utility room for refuse (an incredible convenience!) complete the main level. On the second level sits the wonderful master suite with a north-facing bedroom, enhanced by an oak wood-paneled accent wall with a mounted TV, dressing area with a walk-in closet, and additional closets. Unwind in the deluxe windowed full master bathroom draped in Italian porcelain and marble, with a stone soaking tub, separate stall shower, and Cea plumbing fixtures. Also on this floor is a second bedroom with walk-in closet, full hall bath, laundry closet, and door to an amazing outdoor deck. Perched on the third story are 3 more bedrooms and a full bath. The basement is a great escape presenting a media/rec room, half bath, laundry room and utility room. In an excellent location near lots of amenities that make Greenpoint so vibrant!
This property is off market, which means it's not currently listed for sale or rent on Zillow. This may be different from what's available on other websites or public sources.

