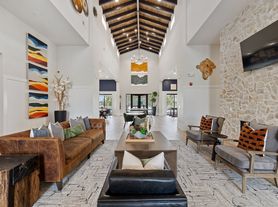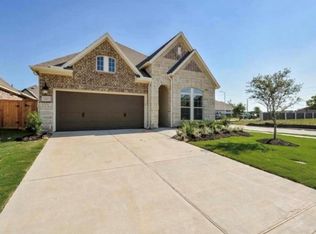Beautifully upgraded home featuring 4 bedrooms and 3 full baths. The primary suite includes an upgraded bath with a standing shower, obscure window above the tub, and extra cabinetry above the commode for additional storage. The kitchen boasts upgraded countertops, a large island, cabinet hardware, stainless appliances and extra storage. Other upgrades include recent carpet and flooring, sprinkler system, tankless water heater, and an upgraded main entry door. Owners added window blinds throughout, ceiling fans in all bedrooms two with remote-controlled fans and light fixtures and additional outdoor lighting. Enjoy the extended patio and extra concrete work in the backyard, perfect for entertaining. Flexible Lease options This home truly offers comfort, functionality, and thoughtful upgrades throughout!
Copyright notice - Data provided by HAR.com 2022 - All information provided should be independently verified.
House for rent
$2,500/mo
126 Nightshade St, Richmond, TX 77406
4beds
1,854sqft
Price may not include required fees and charges.
Singlefamily
Available now
-- Pets
Electric
Electric dryer hookup laundry
2 Attached garage spaces parking
Electric
What's special
Extended patioRecent carpet and flooringCeiling fansStainless appliancesWindow blindsUpgraded countertopsUpgraded bath
- 4 days |
- -- |
- -- |
Travel times
Looking to buy when your lease ends?
Get a special Zillow offer on an account designed to grow your down payment. Save faster with up to a 6% match & an industry leading APY.
Offer exclusive to Foyer+; Terms apply. Details on landing page.
Facts & features
Interior
Bedrooms & bathrooms
- Bedrooms: 4
- Bathrooms: 3
- Full bathrooms: 3
Rooms
- Room types: Family Room
Heating
- Electric
Cooling
- Electric
Appliances
- Included: Dishwasher, Disposal, Microwave, Oven, Stove, Trash Compactor
- Laundry: Electric Dryer Hookup, Gas Dryer Hookup, Hookups, Washer Hookup
Features
- All Bedrooms Down, En-Suite Bath, Walk-In Closet(s)
- Flooring: Carpet, Tile
Interior area
- Total interior livable area: 1,854 sqft
Property
Parking
- Total spaces: 2
- Parking features: Attached, Covered
- Has attached garage: Yes
- Details: Contact manager
Features
- Stories: 1
- Exterior features: All Bedrooms Down, Architecture Style: Traditional, Attached, Electric Dryer Hookup, En-Suite Bath, Gas Dryer Hookup, Heating: Electric, Kitchen/Dining Combo, Lot Features: Subdivided, Subdivided, Utility Room, Walk-In Closet(s), Washer Hookup
Details
- Parcel number: 3801380020020907
Construction
Type & style
- Home type: SingleFamily
- Property subtype: SingleFamily
Condition
- Year built: 2023
Community & HOA
Location
- Region: Richmond
Financial & listing details
- Lease term: Long Term,12 Months,6 Months
Price history
| Date | Event | Price |
|---|---|---|
| 10/17/2025 | Listed for rent | $2,500$1/sqft |
Source: | ||
| 10/10/2025 | Listing removed | $2,500$1/sqft |
Source: | ||
| 8/25/2025 | Price change | $2,500-7.4%$1/sqft |
Source: | ||
| 8/19/2025 | Price change | $2,700-10%$1/sqft |
Source: | ||
| 7/29/2025 | Price change | $420,000-2.3%$227/sqft |
Source: | ||

