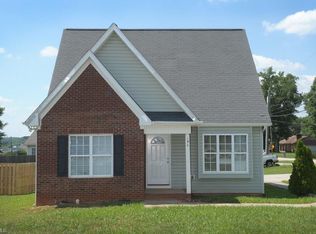Closed
$250,000
126 Newsome Rd, Salisbury, NC 28146
3beds
1,380sqft
Single Family Residence
Built in 2007
0.17 Acres Lot
$250,300 Zestimate®
$181/sqft
$1,669 Estimated rent
Home value
$250,300
$205,000 - $305,000
$1,669/mo
Zestimate® history
Loading...
Owner options
Explore your selling options
What's special
Your first home sweet home is waiting in Salisbury! This 3-bedroom, 2-bath home is the perfect mix of cozy and convenient, with the primary bedroom on the main level and a layout that just makes sense. Step out back to your private deck where you can unwind and catch stunning sunsets, or enjoy the fenced yard—ideal for pets, playtime, or hosting friends on the weekend. No HOA and new HVAC!
Tucked off the main road but convenient to everything! You're just minutes from the movie theater, Chipotle, Food Lion, East Coast Wings and all the essentials! And with I-85 less than a mile away, getting anywhere is quick and easy.
Whether you're starting your homeownership journey or just looking for a space that fits your lifestyle without the fuss, this home delivers!
Showings will begin 4/18. Professional photos and measurements to be uploaded by 4/17.
Zillow last checked: 8 hours ago
Listing updated: May 27, 2025 at 02:59pm
Listing Provided by:
Laci Owens laciowensrealtor@gmail.com,
EXP Realty Of Piedmont NC LLC
Bought with:
Callie Harris
Better Homes and Gardens Real Estate Paracle
Source: Canopy MLS as distributed by MLS GRID,MLS#: 4246225
Facts & features
Interior
Bedrooms & bathrooms
- Bedrooms: 3
- Bathrooms: 2
- Full bathrooms: 2
- Main level bedrooms: 1
Primary bedroom
- Level: Main
Bedroom s
- Level: Upper
Bedroom s
- Level: Upper
Bathroom full
- Level: Main
Bathroom full
- Level: Upper
Heating
- Central
Cooling
- Central Air
Appliances
- Included: Dishwasher, Microwave
- Laundry: Laundry Closet
Features
- Has basement: No
Interior area
- Total structure area: 1,380
- Total interior livable area: 1,380 sqft
- Finished area above ground: 1,380
- Finished area below ground: 0
Property
Parking
- Parking features: Driveway
- Has uncovered spaces: Yes
Features
- Levels: Two
- Stories: 2
- Fencing: Fenced
Lot
- Size: 0.17 Acres
Details
- Parcel number: 058K015
- Zoning: Res
- Special conditions: Standard
Construction
Type & style
- Home type: SingleFamily
- Property subtype: Single Family Residence
Materials
- Brick Partial, Vinyl
- Foundation: Crawl Space
- Roof: Shingle
Condition
- New construction: No
- Year built: 2007
Utilities & green energy
- Sewer: Public Sewer
- Water: City
Community & neighborhood
Location
- Region: Salisbury
- Subdivision: None
Other
Other facts
- Road surface type: Concrete, Paved
Price history
| Date | Event | Price |
|---|---|---|
| 5/27/2025 | Sold | $250,000+2%$181/sqft |
Source: | ||
| 4/18/2025 | Listed for sale | $245,000+90.1%$178/sqft |
Source: | ||
| 3/19/2019 | Sold | $128,900 |
Source: | ||
| 2/9/2019 | Pending sale | $128,900$93/sqft |
Source: CENTURY 21 Towne & Country #3464482 | ||
| 1/17/2019 | Listed for sale | $128,900$93/sqft |
Source: CENTURY 21 Towne & Country #3464482 | ||
Public tax history
| Year | Property taxes | Tax assessment |
|---|---|---|
| 2025 | $2,118 | $170,149 |
| 2024 | $2,118 +4.1% | $170,149 |
| 2023 | $2,035 +25.8% | $170,149 +44.9% |
Find assessor info on the county website
Neighborhood: 28146
Nearby schools
GreatSchools rating
- 4/10E Hanford Dole Elementary SchoolGrades: PK-5Distance: 2 mi
- 2/10North Rowan Middle SchoolGrades: 6-8Distance: 3.7 mi
- 2/10North Rowan High SchoolGrades: 9-12Distance: 3.4 mi
Schools provided by the listing agent
- Elementary: Hanford
- Middle: North Rowan
- High: North Rowan
Source: Canopy MLS as distributed by MLS GRID. This data may not be complete. We recommend contacting the local school district to confirm school assignments for this home.

Get pre-qualified for a loan
At Zillow Home Loans, we can pre-qualify you in as little as 5 minutes with no impact to your credit score.An equal housing lender. NMLS #10287.
