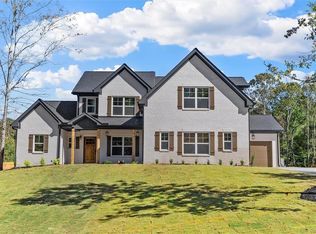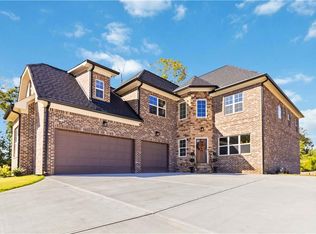Closed
$990,864
126 Neal Point, South Fulton, GA 30349
6beds
5,945sqft
Single Family Residence, Residential
Built in 2023
0.71 Acres Lot
$1,057,300 Zestimate®
$167/sqft
$5,879 Estimated rent
Home value
$1,057,300
$952,000 - $1.16M
$5,879/mo
Zestimate® history
Loading...
Owner options
Explore your selling options
What's special
Welcome to Primus Construction’s Executive Collection at Champions Park! This Madison Floor Plan is one of 3 New Construction Options for the discerning South Fulton Buyer. 5 Bed/5 Bath with Master on Main and extra bedroom and bathroom in the basement. 3-Car Garage, massive laundry room with utility sink, Open Concept Living/Dining/Kitchen with oversized island and storage galore. Lot 27 offers so many upgrades to include 4-sided brick, premium .7-acre corner lot, full finished basement, upgraded cabinets and flooring, Roman Shower with Glass Walls in Master, Gallery Appliance Pkg w Gas stove. $6k in Closing Costs provided with use of preferred lender. Convenient to all things Atlanta. This is one of only four homes offered in Phase One! Renderings are of this floor plan in general and are not specific to this home. HOA is currently inactive, CC&Rs still recorded and in place. Builder in process of re-starting HOA. Renderings/Photos are representative of this floor plan in general and are not specific to this home.
Zillow last checked: 8 hours ago
Listing updated: April 03, 2024 at 10:58am
Listing Provided by:
Alisha Houston,
Weichert, Realtors - The Collective
Bought with:
Tania W May, 205418
RE/MAX Pure
Source: FMLS GA,MLS#: 7185112
Facts & features
Interior
Bedrooms & bathrooms
- Bedrooms: 6
- Bathrooms: 6
- Full bathrooms: 6
- Main level bathrooms: 2
- Main level bedrooms: 1
Primary bedroom
- Features: In-Law Floorplan, Master on Main, Oversized Master
- Level: In-Law Floorplan, Master on Main, Oversized Master
Bedroom
- Features: In-Law Floorplan, Master on Main, Oversized Master
Primary bathroom
- Features: Double Vanity, Separate His/Hers, Separate Tub/Shower, Soaking Tub
Dining room
- Features: Great Room, Open Concept
Kitchen
- Features: Breakfast Bar, Cabinets Other, Cabinets White, Eat-in Kitchen, Kitchen Island, Other Surface Counters, Pantry, Pantry Walk-In, Solid Surface Counters, View to Family Room
Heating
- Central, Natural Gas, Zoned
Cooling
- Ceiling Fan(s), Central Air
Appliances
- Included: Dishwasher, Disposal, Double Oven, Electric Oven, Electric Water Heater, Gas Cooktop, Microwave, Range Hood, Refrigerator, Self Cleaning Oven
- Laundry: Laundry Room, Lower Level, Mud Room
Features
- Double Vanity, High Ceilings 9 ft Main, High Speed Internet, Walk-In Closet(s)
- Flooring: Ceramic Tile, Vinyl
- Windows: Shutters
- Basement: Daylight,Exterior Entry,Finished,Full
- Has fireplace: No
- Fireplace features: None
- Common walls with other units/homes: No Common Walls
Interior area
- Total structure area: 5,945
- Total interior livable area: 5,945 sqft
- Finished area above ground: 4,100
- Finished area below ground: 1,845
Property
Parking
- Total spaces: 8
- Parking features: Driveway, Garage, Garage Door Opener, Garage Faces Front, Garage Faces Side, Kitchen Level, Level Driveway
- Garage spaces: 3
- Has uncovered spaces: Yes
Accessibility
- Accessibility features: None
Features
- Levels: Three Or More
- Patio & porch: Covered, Front Porch, Patio, Rear Porch
- Exterior features: Awning(s), No Dock
- Pool features: None
- Spa features: None
- Fencing: None
- Has view: Yes
- View description: City
- Waterfront features: None
- Body of water: None
Lot
- Size: 0.71 Acres
- Dimensions: 135x34x34x157x136x203
- Features: Back Yard, Creek On Lot, Front Yard, Landscaped
Details
- Additional structures: None
- Parcel number: 09F390001764331
- Other equipment: Irrigation Equipment
- Horse amenities: None
Construction
Type & style
- Home type: SingleFamily
- Architectural style: Cottage,Craftsman
- Property subtype: Single Family Residence, Residential
Materials
- Brick 4 Sides
- Foundation: Concrete Perimeter
- Roof: Ridge Vents,Shingle
Condition
- New Construction
- New construction: Yes
- Year built: 2023
Details
- Warranty included: Yes
Utilities & green energy
- Electric: 110 Volts, 220 Volts in Garage, 220 Volts in Laundry
- Sewer: Public Sewer
- Water: Public
- Utilities for property: Cable Available, Electricity Available, Natural Gas Available, Phone Available, Sewer Available, Underground Utilities, Water Available
Green energy
- Energy efficient items: None
- Energy generation: None
Community & neighborhood
Security
- Security features: Carbon Monoxide Detector(s), Fire Alarm, Key Card Entry, Security Lights, Security System Owned, Smoke Detector(s)
Community
- Community features: None
Location
- Region: South Fulton
- Subdivision: Champions Park
Other
Other facts
- Road surface type: Asphalt
Price history
| Date | Event | Price |
|---|---|---|
| 12/6/2025 | Listing removed | $905,000-8.7%$152/sqft |
Source: | ||
| 3/29/2024 | Sold | $990,864+9.5%$167/sqft |
Source: | ||
| 3/8/2023 | Listed for sale | $905,000$152/sqft |
Source: | ||
| 3/8/2023 | Pending sale | $905,000$152/sqft |
Source: | ||
| 3/8/2023 | Listed for sale | $905,000$152/sqft |
Source: | ||
Public tax history
| Year | Property taxes | Tax assessment |
|---|---|---|
| 2024 | $2,214 -0.2% | $57,480 |
| 2023 | $2,218 +161.4% | $57,480 +165.6% |
| 2022 | $848 -0.6% | $21,640 +3% |
Find assessor info on the county website
Neighborhood: 30349
Nearby schools
GreatSchools rating
- 5/10Wolf Creek ElementaryGrades: PK-5Distance: 2.1 mi
- 6/10Sandtown Middle SchoolGrades: 6-8Distance: 4.4 mi
- 6/10Westlake High SchoolGrades: 9-12Distance: 3.9 mi
Schools provided by the listing agent
- Elementary: Wolf Creek
- Middle: Sandtown
- High: Westlake
Source: FMLS GA. This data may not be complete. We recommend contacting the local school district to confirm school assignments for this home.
Get a cash offer in 3 minutes
Find out how much your home could sell for in as little as 3 minutes with a no-obligation cash offer.
Estimated market value
$1,057,300
Get a cash offer in 3 minutes
Find out how much your home could sell for in as little as 3 minutes with a no-obligation cash offer.
Estimated market value
$1,057,300

