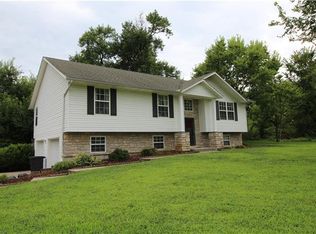Nice ranch style home in country subdivision with large treed back yard. Full basement is unfinished and has a walk out to the garage as well as an inside entrance. Master bedroom on one end of home with bath and walk in closet. The other two bedrooms are on the other end of the home. Open concept for dining room and living room. New carpet installed in all three bedrooms and stairwell. Check out this home! Your buyers will love the space and backyard!
This property is off market, which means it's not currently listed for sale or rent on Zillow. This may be different from what's available on other websites or public sources.
