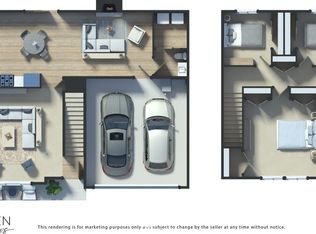New Home Community, Garden Meadows! This 4 bed/2-1/2 bath two story has a gas fireplace in the great room. LVP flooring runs throughout the living room, great room, kitchen & dining area. Kitchen has quartz counters, subway tile backsplash, S/S gas range, micro hood and dishwasher. Ductless mini splits in living areas and bedrooms for heat/AC. Upstairs utility. Cement siding. Gas connection for BBQ on back porch. Landscaped & fence backyard. 2 car garage. The community has a playground, basketball court & picnic area.
This property is off market, which means it's not currently listed for sale or rent on Zillow. This may be different from what's available on other websites or public sources.

