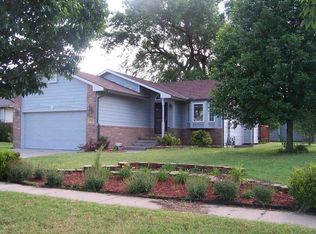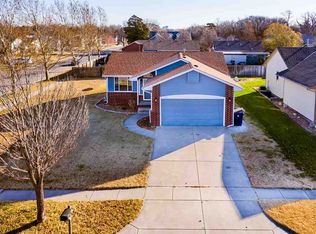Sold
Price Unknown
126 N Sheridan St, Wichita, KS 67203
3beds
2,632sqft
Single Family Onsite Built
Built in 2003
8,712 Square Feet Lot
$264,400 Zestimate®
$--/sqft
$1,955 Estimated rent
Home value
$264,400
$251,000 - $278,000
$1,955/mo
Zestimate® history
Loading...
Owner options
Explore your selling options
What's special
Immaculate custom built ONE Owner home in West Wichita! The well maintained 3 bedroom, 3 bathroom home is ready for for the new owners. As you are walking up to the home, you will notice the thick yard, and mature landscaping all connected to a sprinkler system on well. Walking in the front door to the large entryway, you will immediately notice the 12.5 foot ceilings that is truly a surprise. The large living room is very spacious with a large window. The kitchen has a ton of counter space and cabinets. As an added bonus, all kitchen appliances will remain with the home! The large dining room has plenty of space for a large table for everyone in the family to sit around! Off the living room is the main bedroom suite. The main bedroom is plenty large for a king size bed. The ensuite offers a double vanity, soaker tub and shower. Along with a large walk-in closet. Two additional bedrooms and a bathroom are on the other side of this split level. The 3rd bedroom has new French Doors. This would make a fantastic office, bedroom or sunroom. Downstairs offers a HUGE family room equipped with a full wet bar! The opportunities can be endless in the basement. There is plenty of room to add an additional 2 bedrooms to make this a 5 bedroom home. A full bathroom and storage room complete the basement. Main floor laundry, natural light throughout, tons of indoor storage and overhead garage storage make this home perfect. The roof is approximately 6 years old with a 50 year shingle, and A/C condenser is approximately 1 year old. Walking distance to West Douglas Park, Lawerence Elementary and Mayberry Middle. Easy access to shopping, restaurants and highways. Sellers are offering a $3,000 flooring allowance. Schedule your showing today!
Zillow last checked: 8 hours ago
Listing updated: August 08, 2023 at 03:55pm
Listed by:
Stephanie Fondren 316-807-0220,
Nikkel and Associates,
Tyler Jones 316-308-2714,
Nikkel and Associates
Source: SCKMLS,MLS#: 621167
Facts & features
Interior
Bedrooms & bathrooms
- Bedrooms: 3
- Bathrooms: 3
- Full bathrooms: 3
Primary bedroom
- Description: Carpet
- Level: Main
- Area: 175.67
- Dimensions: 13.4x13.11
Bedroom
- Description: Carpet
- Level: Main
- Area: 147.32
- Dimensions: 12.7x11.6
Bedroom
- Description: Carpet
- Level: Main
- Area: 144.78
- Dimensions: 12.7x11.4
Dining room
- Description: Carpet
- Level: Main
- Area: 123.21
- Dimensions: 11.10x11.1
Kitchen
- Description: Carpet
- Level: Main
- Area: 106.56
- Dimensions: 9.6x11.1
Living room
- Description: Carpet
- Level: Main
- Area: 168.72
- Dimensions: 15.2x11.1
Heating
- Forced Air, Natural Gas
Cooling
- Central Air, Electric
Appliances
- Included: Dishwasher, Disposal, Microwave, Refrigerator, Range
- Laundry: Main Level
Features
- Ceiling Fan(s), Vaulted Ceiling(s), Wet Bar
- Windows: Window Coverings-All
- Basement: Finished
- Has fireplace: No
Interior area
- Total interior livable area: 2,632 sqft
- Finished area above ground: 1,362
- Finished area below ground: 1,270
Property
Parking
- Total spaces: 2
- Parking features: Attached, Garage Door Opener
- Garage spaces: 2
Features
- Levels: One
- Stories: 1
- Patio & porch: Patio
- Exterior features: Guttering - ALL, Irrigation Well, Sprinkler System
Lot
- Size: 8,712 sqft
- Features: Standard
Details
- Parcel number: 136244203003
Construction
Type & style
- Home type: SingleFamily
- Architectural style: Ranch
- Property subtype: Single Family Onsite Built
Materials
- Frame w/Less than 50% Mas
- Foundation: Full, View Out
- Roof: Composition
Condition
- Year built: 2003
Utilities & green energy
- Gas: Natural Gas Available
- Utilities for property: Sewer Available, Natural Gas Available, Public
Community & neighborhood
Community
- Community features: Sidewalks
Location
- Region: Wichita
- Subdivision: WOODLAKE
HOA & financial
HOA
- Has HOA: No
Other
Other facts
- Ownership: Individual
- Road surface type: Paved
Price history
Price history is unavailable.
Public tax history
| Year | Property taxes | Tax assessment |
|---|---|---|
| 2024 | $2,841 -3.4% | $26,301 |
| 2023 | $2,941 +19% | $26,301 |
| 2022 | $2,471 +5.2% | -- |
Find assessor info on the county website
Neighborhood: Sunflower
Nearby schools
GreatSchools rating
- 4/10Lawrence Elementary SchoolGrades: PK-5Distance: 0.3 mi
- NALevy Sp Ed CenterGrades: 1-12Distance: 3 mi
- 1/10West High SchoolGrades: 9-12Distance: 2 mi
Schools provided by the listing agent
- Elementary: Lawrence
- Middle: Hadley
- High: West
Source: SCKMLS. This data may not be complete. We recommend contacting the local school district to confirm school assignments for this home.

